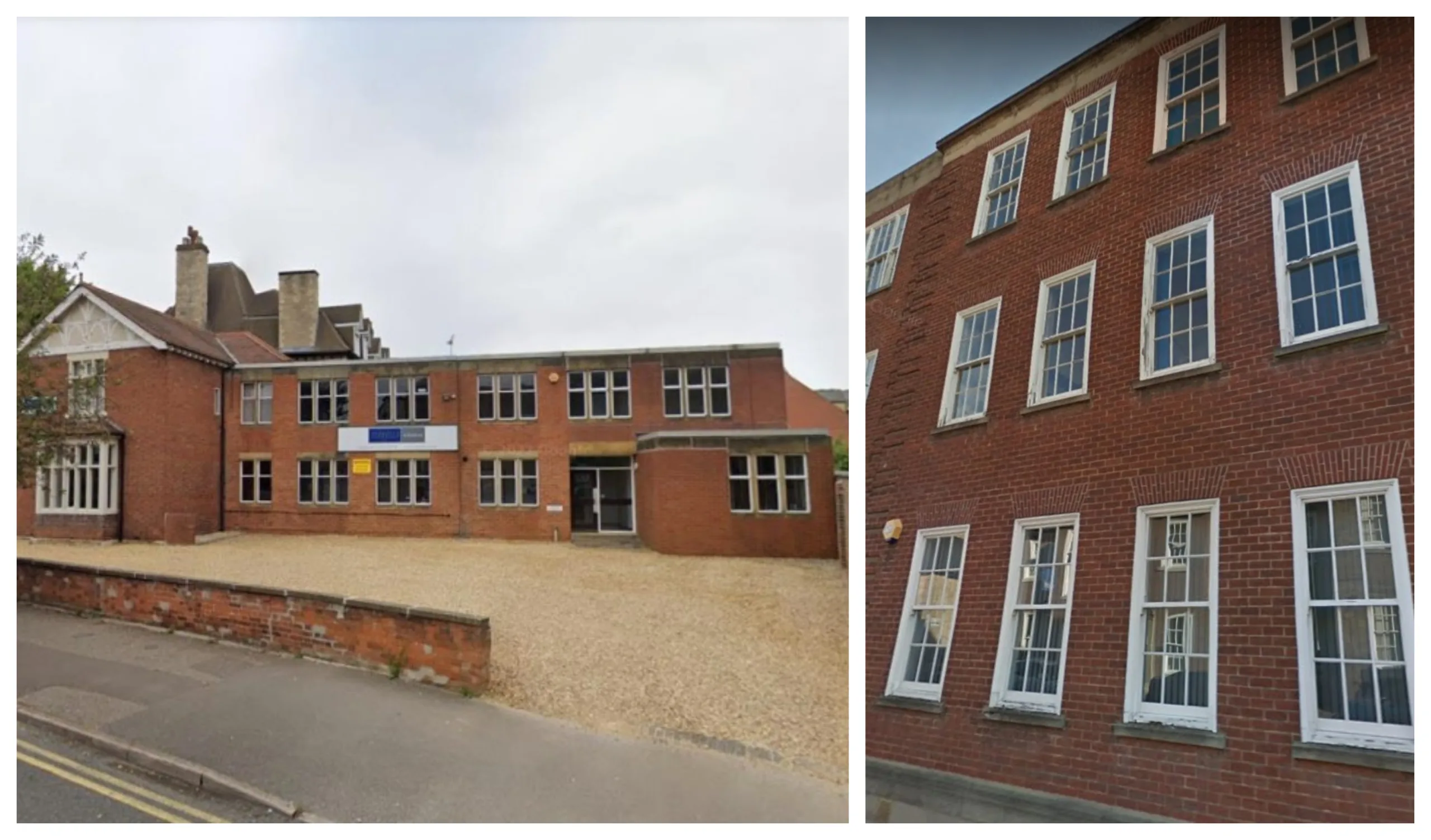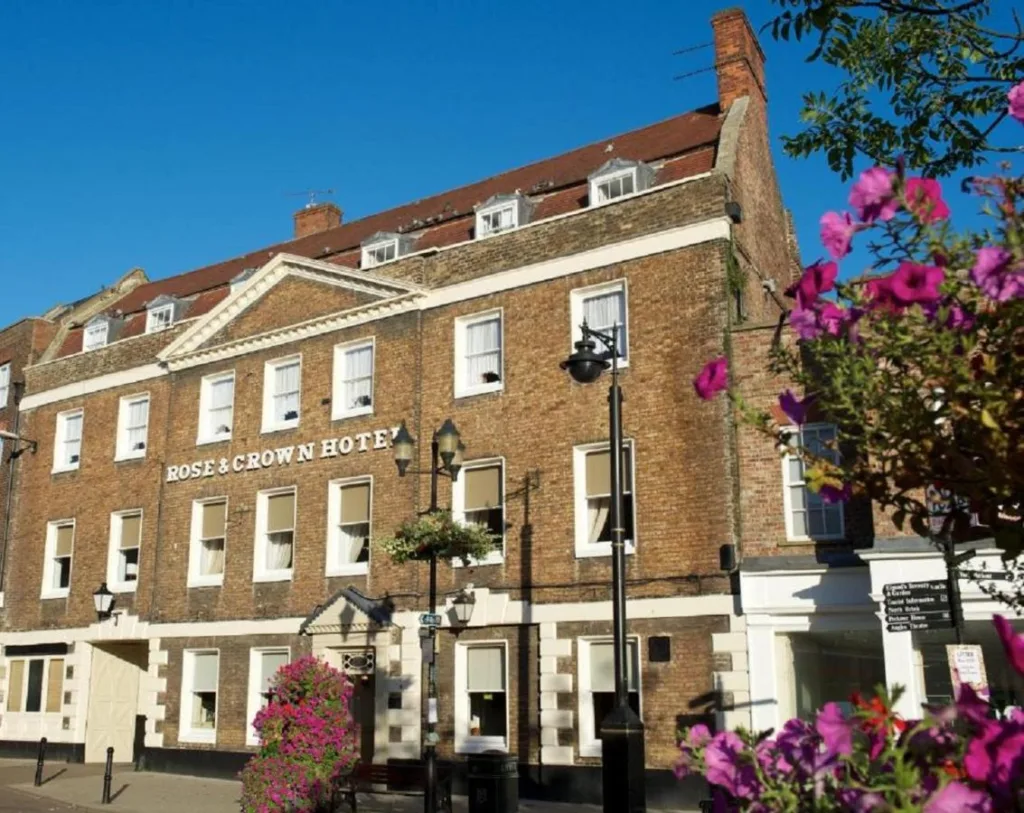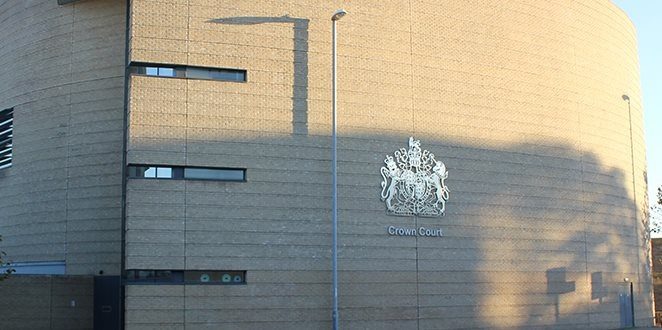Two city offices could be converted to flats – in one instance to an HMO (house in multiple occupation).
Peterborough City Council has received applications in recent days for consent to turn 18 Priestgate into nine flats; a previous application for 10 was withdrawn.
And at 61 Lincoln Road an application is before planners to convert it to an 8 bed 9 person HMO and add an extension for a further 7 flats.
The Priestgate site has one existing car parking space which will be used for nine secure covered bicycle spaces.
“There will be no intensification in activity changing from office to residential use,” says agents for the applicants.
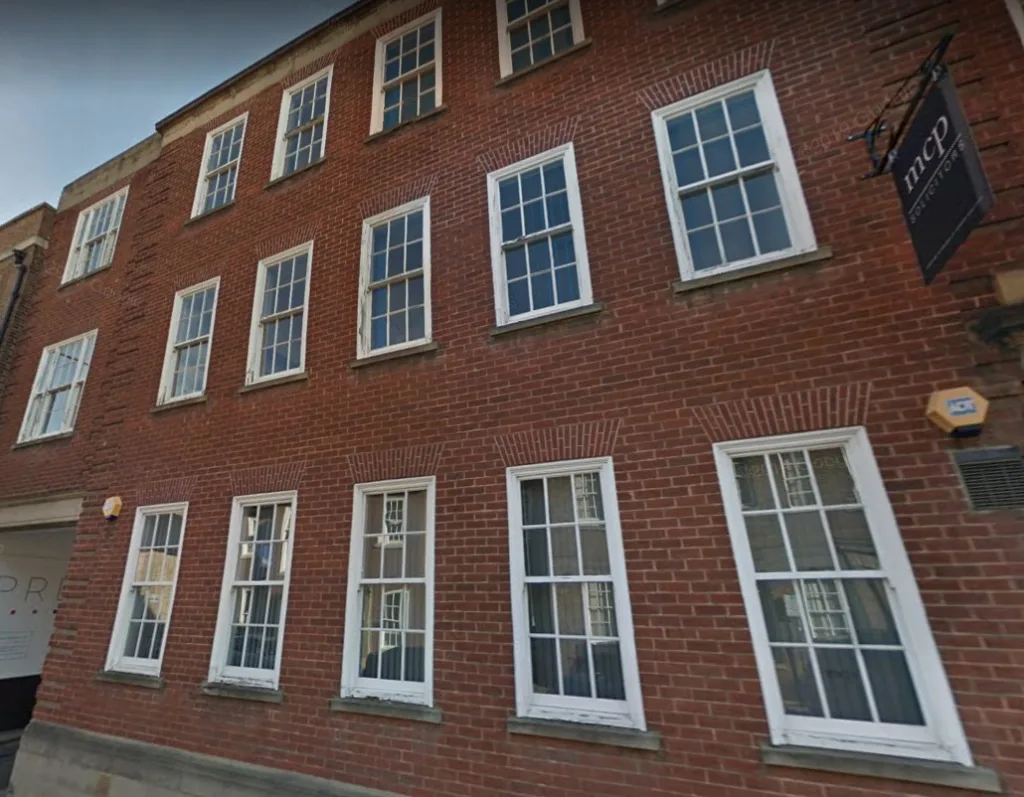
“The use of cars is discouraged in this area and the use of bicycles and public transport is supported for flat developments.”
No.18 is a locally listed building located within the city centre conservation area.
Papers submitted to the council from the original application by the city conservation team say the significance of the building is derived from its “positive character and the contribution it makes to the setting of the conservation rea.
“The proposals do not impact upon the principal elevation of the building however there are concerns about knock on effects of the works and the impact these will have upon the character of the conservation area”.
They added that “the case officer must satisfy themselves that the proposals would not impact upon the vitality of the city”.
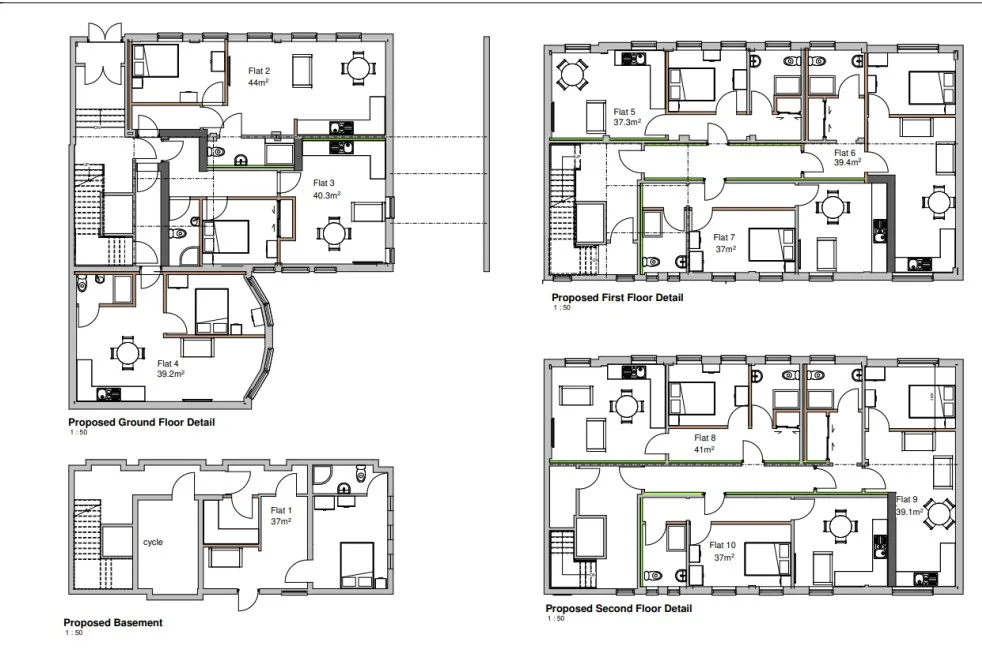
18 Priestgate is described as one of several well-proportioned, mostly neo-Georgian 20th century rebuilds and contributes to the character of Priestgate.
It is considered to be a well-proportioned 3 storey building (built in the mid-1950s) retaining most of its original features. The style and form are said to complement the neo-Georgian architecture of Priestgate.
At 61 Lincoln Road a planning, design and access statement has been developed on behalf of Construction for Generations Ltd to accompany a full planning application.
The application site is on the corner of Lincoln Road and Manor House Street.
It is nestled in between larger 3 storey properties such as 63-65 Lincoln Road adjacent, which the design statement says forms a residential block of apartments.
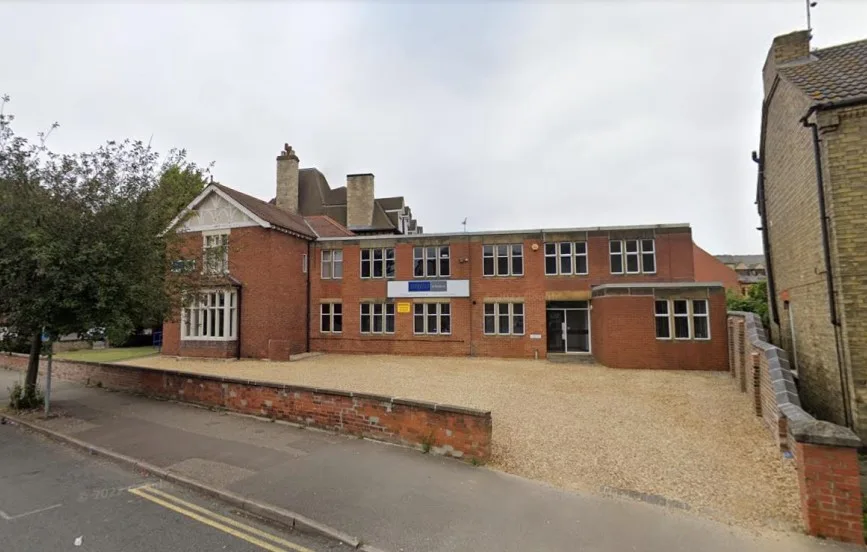
“Car parking has been provided on the site, however with the application site falling within the city centre zoning, the need for a car is greatly reduced,” says the application.
“This is compounded by the fact that the HMO and flats are targeted for younger professionals, ergo the likelihood of car ownership is customarily lower.
“This location also facilitates plethora amenities close-by such as shops, schools, parks, and health centres. With this in mind, the site has been identified as a suitable and sustainable site for regeneration and development due to this convenient location.”
The scheme proposes to add a further storey to the existing property, creating a 3-storey portion to the rear of the existing locally listed two storey property.
The scheme consists of 15 units, split across a mixed accommodation of HMO rooms and flats.
With this, 8 beds and 9 people can be found provided in the HMO, with the 7 flats facilitating 8 beds hosting 13 people, totalling a maximum of 22 individuals across the site.


