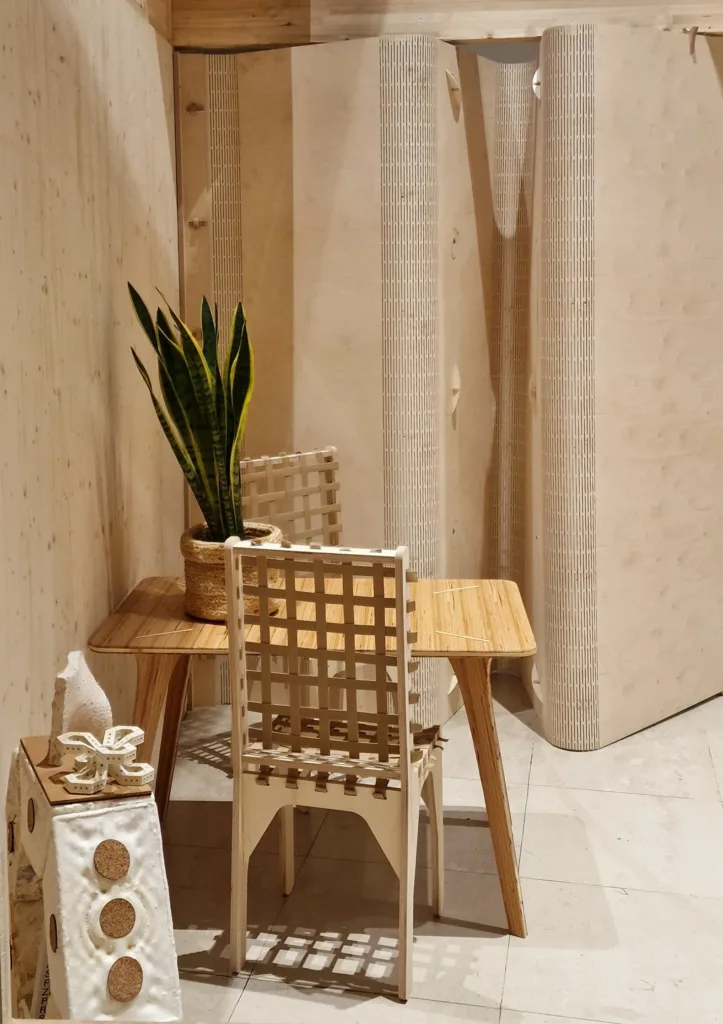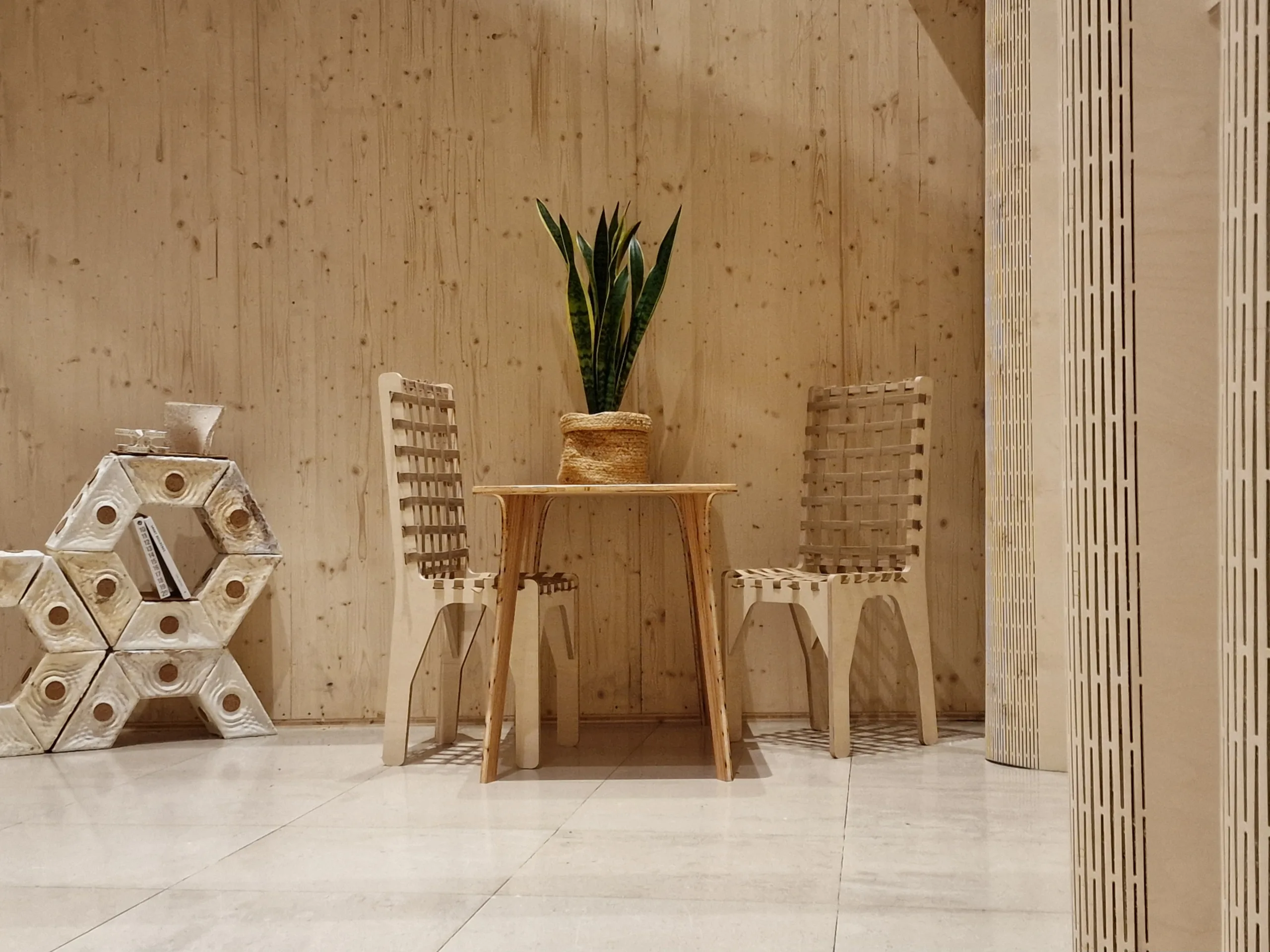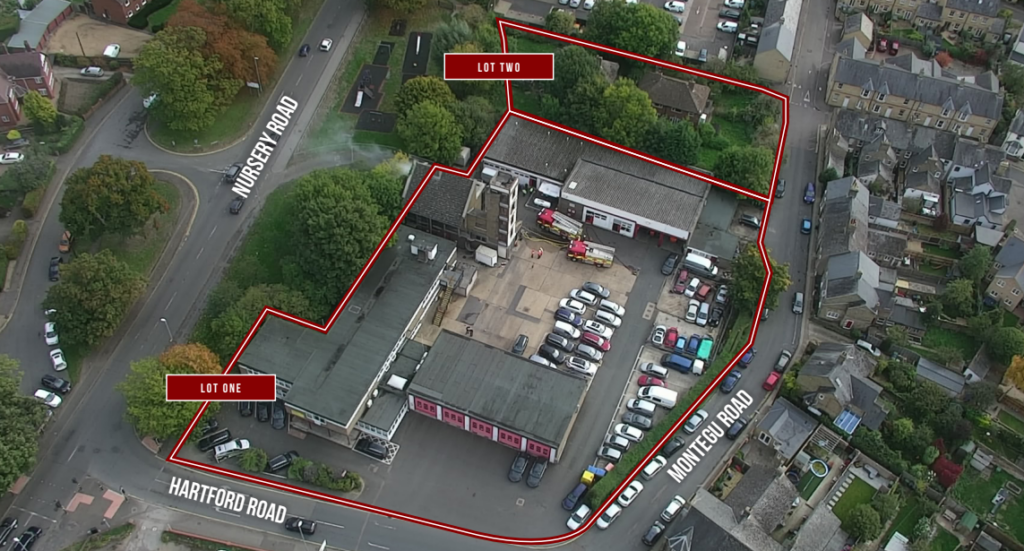University of Cambridge architects are inviting visitors to the London Design Biennale to experience a prototype home constructed with flexible wooden partition walls which can be shifted to meet the changing needs of residents.
The invention aims to reduce waste and carbon while also improving living conditions for those who cannot afford expensive refurbishments.
House-owners the world over consider ‘knocking through’ walls to achieve more open-plan living or changing layouts to accommodate new arrivals or circumstances.
The results may be impressive, but they come at a sizeable financial and environmental cost. But what if it wasn’t necessary to demolish internal brick and/or plaster walls and build new ones?
Researchers at Cambridge’s Centre for Natural Material Innovation and partners PLP Architecture have just unveiled Ephemeral, an innovative alternative using engineered wood, at the London Design Biennale at London’s Somerset House (1st – 25th June 2023).
The project, led by Cambridge researcher Ana Gatóo, invites visitors to step into a home constructed around principles of affordability, sustainability, flexibility, and adaptation.
The flexible wooden partition walls – developed by Gatóo as part of her Cambridge PhD research – are made using kerfing, which allows wood to bend without breaking, the same technique employed in the construction of guitars and other stringed instruments.

The resulting wooden walls are simple, resilient, foldable, and movable, meaning they can respond to the changing needs of residents, for instance, as children are born or leave the nest; as age or mobility bring changing requirements; or as homeworking patterns change.
Gatóo says: “Self-assembly and modular furniture have improved so many people’s lives. We’ve developed something similar but for walls so people can take total control of their interior spaces.”
“If you have lots of money, you can hire a designer and alter the interiors of your house, but if you don’t, you’re stuck with very rigid systems that could be decades out-of-date. You might be stuck with more rooms than you need, or too few. We want to empower people to make their spaces their own.”
The team’s ‘rooms of requirement’ provide elegant, affordable solutions which can be built into the fabric of the building from its first design, or seamlessly retrofitted – avoiding the mountains of carbon associated with demolition and reconstruction.
Gatóo says: “We’re using engineered timber, which is affordable and sustainable. It’s a natural material which stores carbon, and when you don’t need it anymore, you can make something else with it. So, you are creating minimal waste.”
Gatóo and her colleagues are based in the University of Cambridge’s Centre for Natural Material Innovation, a world leader in research into innovative and sustainable uses of timber in construction.
The team emphasises that their system could be used anywhere in the world, in workplaces as well as in homes, and the researchers have already had encouraging conversations with industry, including with affordable housing developers in India.
Gatóo says: “I’ve worked in development and post-disaster housing with NGOs in many countries around the world, always using sustainable materials.
“When I started my PhD, I wanted to merge making housing more affordable and social with technical innovation and sustainability. This is what our cities of the future need – caring for people and the environment at the same time.”
Implemented at scale, this innovation could change the construction industry for the better, empowering people to adapt their spaces to their needs while slashing housing costs and overcoming some of the hurdles which the construction industry must tackle to be part of a sustainable future.
Working with Cambridge Enterprise, the research team is seeking industry and policy partners to further advance product feasibility for industry-wide adoption.
The project is supported by PLP Architecture, The Laudes Foundation, the Future Observatory and the AHRC Design Accelerator.





























