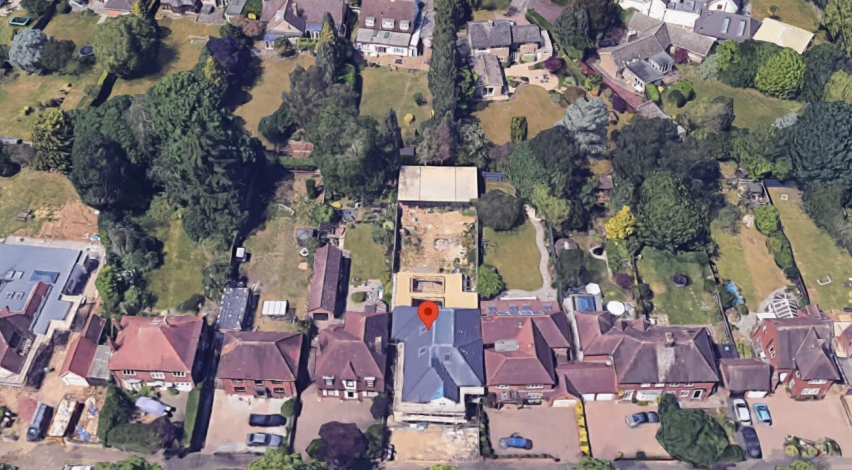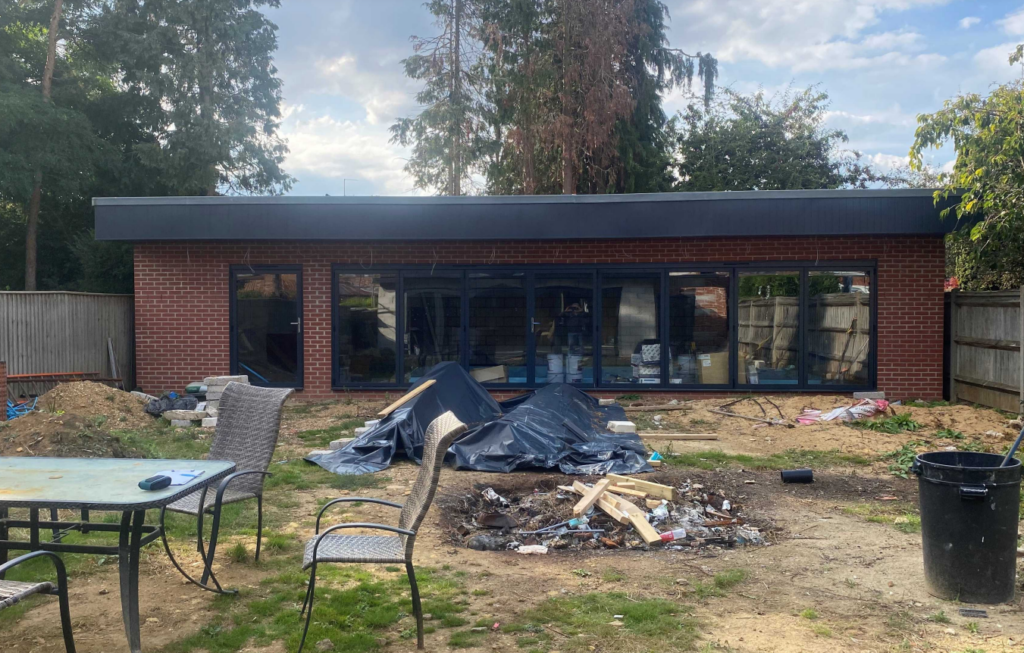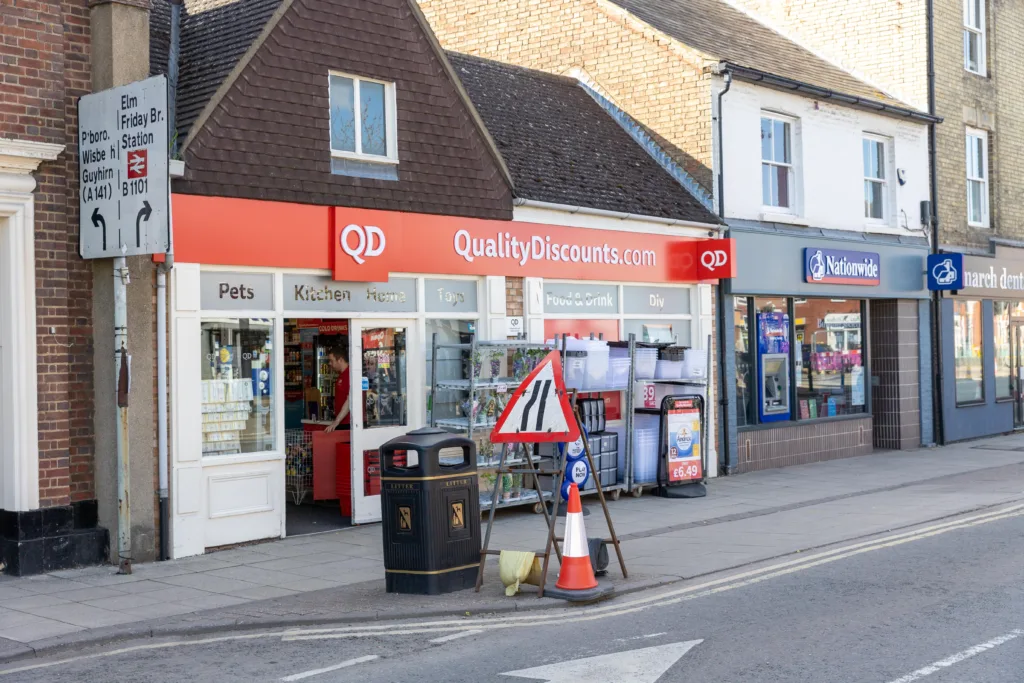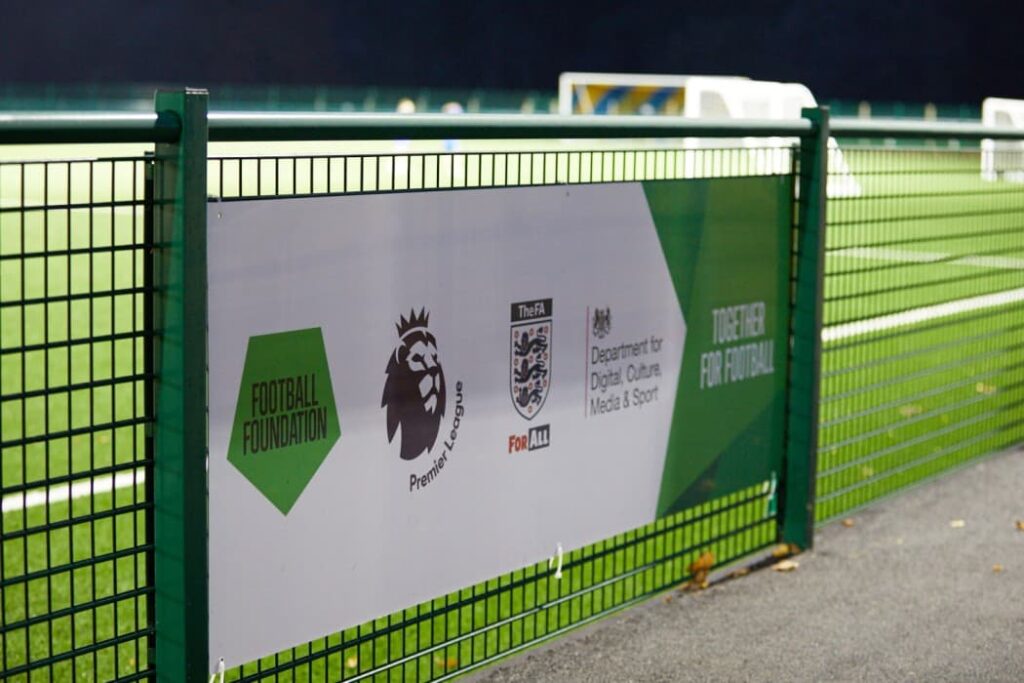Planners are being asked to rule on the fate of a swimming pool in the back garden of a Peterborough home. M Imran has submitted an application for retrospective consent to retain the detached building/swimming pool at 40 Westwood Park Road, Peterborough.
In a statement to Peterborough City Council, he says the property is not listed, not within a conservation area, and there are no listed properties nearby.
He says the swimming pool building measures 7.4 by 13.1 metres in footprint with a maximum height of 3.325 metres.
It is built of facing brickwork, grey aluminium windows/door and with a grey coloured fascia.
Mr Imran says: “The building is of a simple, flat roof design and is not visible from outside the site.
“It therefore has no impact on the character and appearance of the area, and particularly on the Thorpe Road Special Character Area (which has no statutory heritage designation, not being of adequate architectural or historic merit to warrant conservation area status).
“The only material planning issue is therefore the impact of the proposal on the amenity of adjacent residents.”
The owner says the proposal would not cause any loss of privacy to adjacent residents and there would be no overlooking.

And he says: “There would be no overshadowing of adjacent gardens. e. overbearing impact on any nearby property.
“The building is positioned approximately 20 metres from the main rear walls of adjacent properties on Westwood Park Road.
“Its height is only 0.825 metres above the permitted development height for a curtilage building. Given the backdrop of trees to the west boundary, its height, and the garden depth of adjacent properties there would be no overbearing impact.
“Whilst the top of the building would be visible above boundary fences this in itself is not a reason for refusal.
“It is normal practice to consider a facing distance of 20-22 metres between two storey properties as acceptable when considering residential layouts.

“In this instance there would be an oblique angle between the swimming pool and the rear walls of adjacent properties to the north and south, and the proposal is a single storey, flat roofed structure.”
He concludes: “The key material planning issue in this instance is the impact of the proposal on the amenity of local residents. It has been demonstrated that there would be no adverse impact.”
The city council planning application reference is 23/01427/HHFUL, and full details can be found on the council website.























