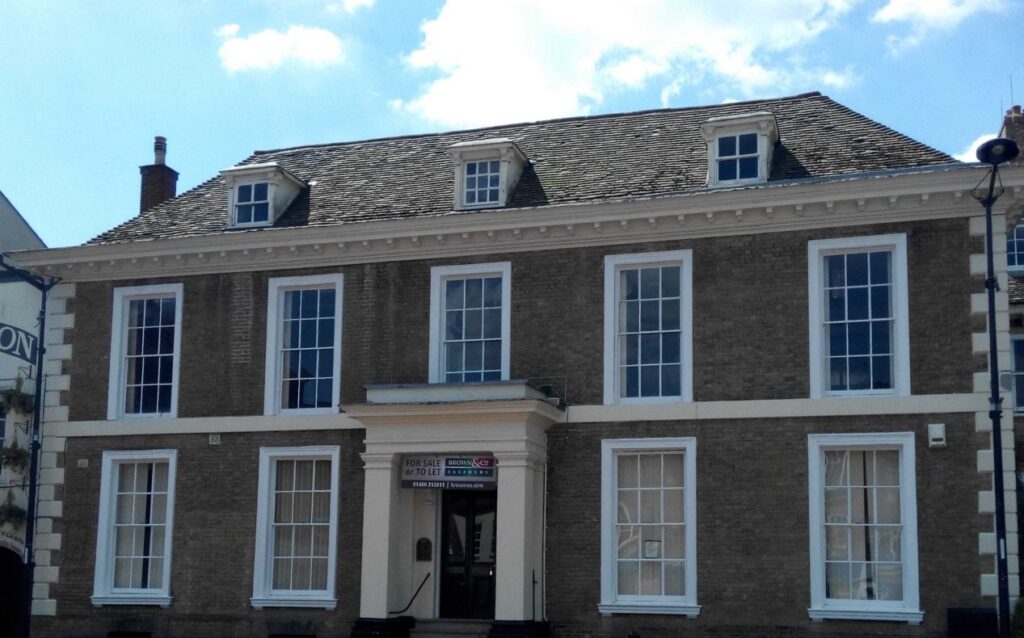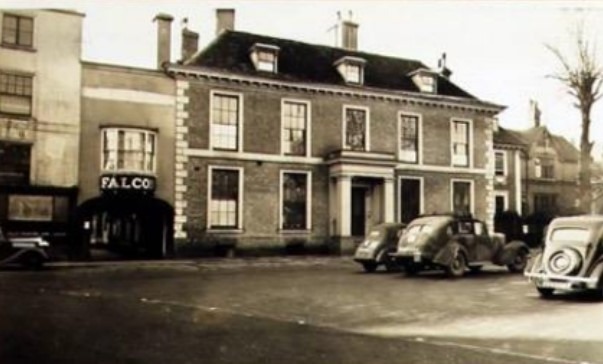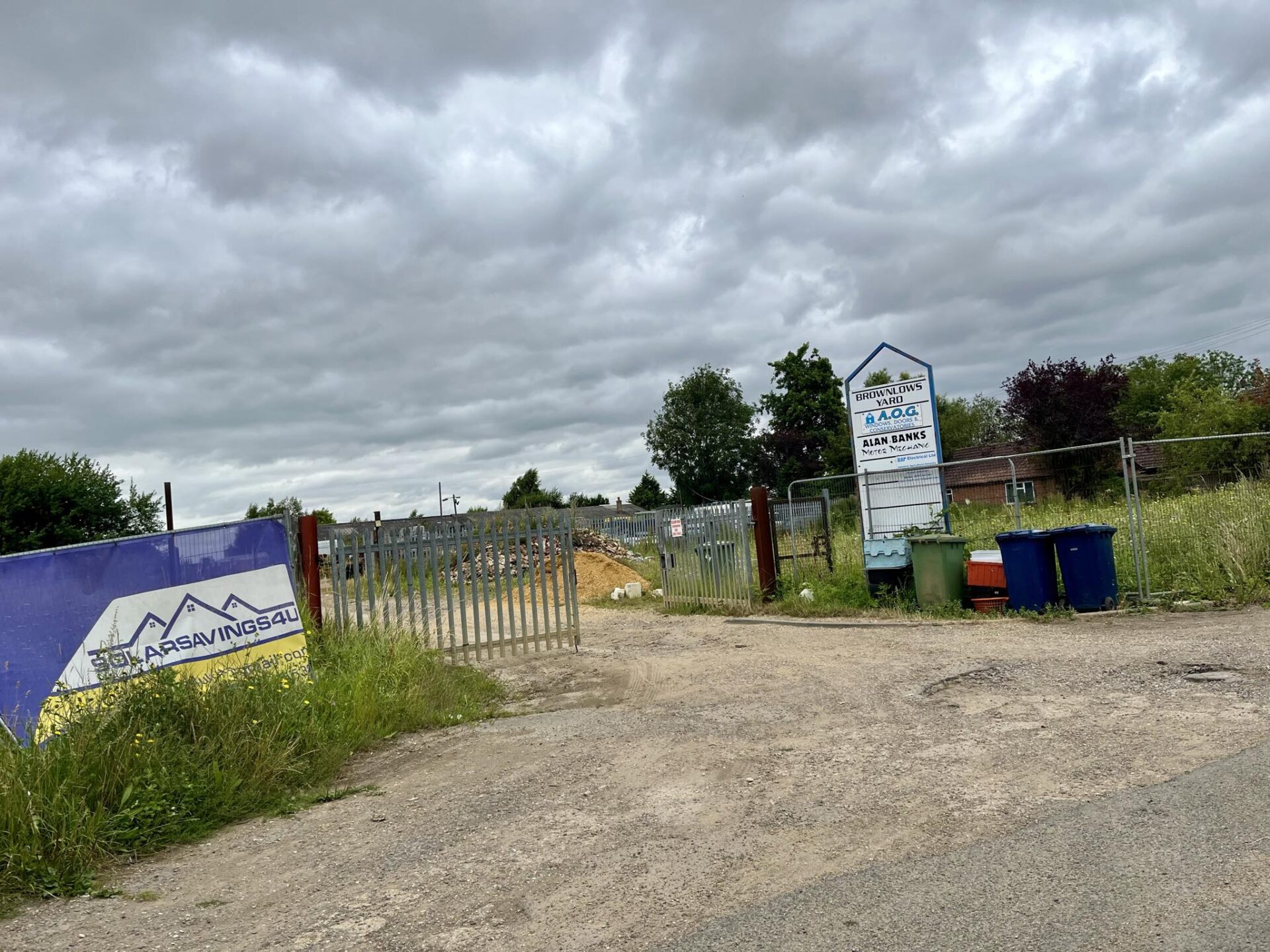Grade II Wykeham House on Market Hill, Huntingdon, will not become a 13 bedroom HMO (House in Multiple Occupation) after a planning inspector dismissed an appeal by its owner Damon Bentwood. He had told Huntingdonshire District Council his plan to convert the early 18th century house from multiple offices “will only involve small changes”.
He said these would provide three shared showers/WC and a kitchen.
“I am not making any changes to the external walls or affecting the character of the listed building so my proposal will have no impact on the neighbourhood or neighbouring properties,” he said.
“I am also proposing to occupy this as my main residential family dwelling, any effect on the neighbourhood will be significantly less than the impact of the previous multiple office usage.”
Huntingdonshire council refused his application and now the Planning Inspectorate has rejected his appeal.
Planning inspector H Smith accepted Mr Bentwood’s claim during the appeal that there had been a “typographical error” and only a 13-bedroom HMO was proposed (the application has originally stated 14).
Appeal hearing not the time to amend proposals
But Mr Smith refused to consider additional plans put forward during the appeal by Mr Bentwood which included changes to the second floor and alternative locations for entrance doors.
“The proposed changes shown on the additional plans would materially alter the nature of that which was originally applied for, consulted upon and determined by the council for,” said Mr Smith. “Indeed, the alternative schemes would be fundamentally different to the original applications.”
He said the appeals procedure did not allow for schemes to “evolve” during the hearing.

Mr Smith said the main issues in both of Mr Bentwood’s appeals (he also appealed against a listed building refusal) were whether the changes would preserve the Grade II listed building.
And whether living conditions for residents would be acceptable in respect of internal living space, shared outdoor amenity space, cycle storage, and waste disposal.
Mr Smith accepted some of the previous occupants of Wykeham House (it was last used as offices in 2016) had not always kept it up to standard.
Evidence suggested it was first built as a large town house. In 1842, it became the London & County Joint Stock Bank and later in the 19th Century, it became the Huntingdonshire County Club.
During the 20th century it held county council offices and the registry office.
“In parts of the building on the ground and first floor it was evident during my site visit that little thought had been given to the building’s historic features and layout when it was subdivided and converted into offices and facilities associated with the former council office use,” he said.
“However, many of these changes are reversible, such as the subdivisions of the large principal rooms. The building still retains certain internal features of note including the historic floor tiles, staircase, and banister within the main entrance hallway, with the stairs running up the centre of the building; and a set of stair balusters to the upper part of the stairs from first to attic floors.

“Internally the building retains some good examples of early 18th century fireplaces, timber panelling and joinery, window shutters, plank or panelled doors and fittings.
“The rooms to the ground and first floor tend to have high ceilings with some being panelled rooms with cornice features and fireplaces with decorative carving, giving them a sense of grandeur.
“The layout of the attic rooms appeared generally unchanged, and it was possible to appreciate many remaining historic features such as the historic windows and doors, cast-iron stove, cupboards, and water closet. Indeed, the attic rooms remain the least altered part of the building.
Attic rooms have special interest in terms of social history
“Taken as a whole, the attic rooms have special interest both in terms of historic fabric and through illustrating the social history and evolution of the building.”
The inspector was not convinced by Mr Bentwood’s proposals for fire safety and “insufficient detail has been submitted as to what the physical impact of these would have to the fabric and appearance of the building”.
Planning policies state, he said, that the significance of a designated heritage asset can be harmed or lost through alteration and any harm requires clear and convincing justification.
“While a schedule of works has been submitted, far from sufficient detail has been provided,” he said.
“As such, it is unclear which doors would need to be upgraded or replaced with fire doors, several of which have historic interest. There is also insufficient detail of the proposed alarm system or locations of safety equipment such as fire extinguishers.”
Mr Smith said: “Even though it has been in use as offices previously, the change of use of the building to an HMO of 13 units would be a much more intensive use of the property. Insufficient detail has been submitted to enable a meaningful assessment of the full effects of the proposal and thus any consequent harm.
“As such, I cannot be certain that the proposal would not result in the loss or damage of historic fabric.
“The proposal would result in an increase in visual impact of signage, fire safety equipment and loss of historic fabric, including historic doors, which would reduce the historic interest and quality of the building internally.”
The inspector added: “From my site observations and from the evidence before me, it is apparent that the attic rooms would need a considerable amount of work to bring them to habitable standards.
“The attic has no modern electrical or other services, and the historic panel and plank doors remain in place. The attic is constrained by headroom due to the low ceiling heights and the existing doors would not meet current fire-suppression standards.
“The proposal would subdivide the attic but the submitted plans seem to show the proposed location of doorways and corridors in areas where the roof pitch would be low, making these spaces unusable as there would not be enough headroom space.
Difficult to upgrade doors and retain ‘special interest’
“Moreover, it would be difficult to upgrade the doors without substantial loss of special interest.
“It is also not clear if historic features such as the cast-iron attic stove would remain. “
The inspector feared some of the works would not only result in the loss of considerable historic fabric, but also compromise the plan form and layout of the attic “which forms an important part of the building’s significance.
“I also have concerns regarding the lack of detail on the layout of the proposed bathroom and kitchen/communal rooms, and the routing of new heating, plumbing and electrics within the building, particularly as limited information is before me to justify what would more likely than not lead to a further loss of historic fabric.
“In the absence of substantive evidence to the contrary, I find that these internal works would erode the special interest of the listed building and have a harmful effect on its understanding and appreciation. It would not be appropriate to leave such matters to conditions. “
Mr Smith said the proposal for an HMO would not preserve the listed building or any features of special architectural or historic interest which it possesses.
“In doing so it would harm the significance of this designated heritage asset,” he said.
The inspector said that although the proposed HMO would make use of the building “it has not been satisfactorily demonstrated that this would be the least harmful use.
“The proposal would compromise the building’s conservation to an unacceptable degree and would not conserve it in a manner appropriate to its significance”.

















