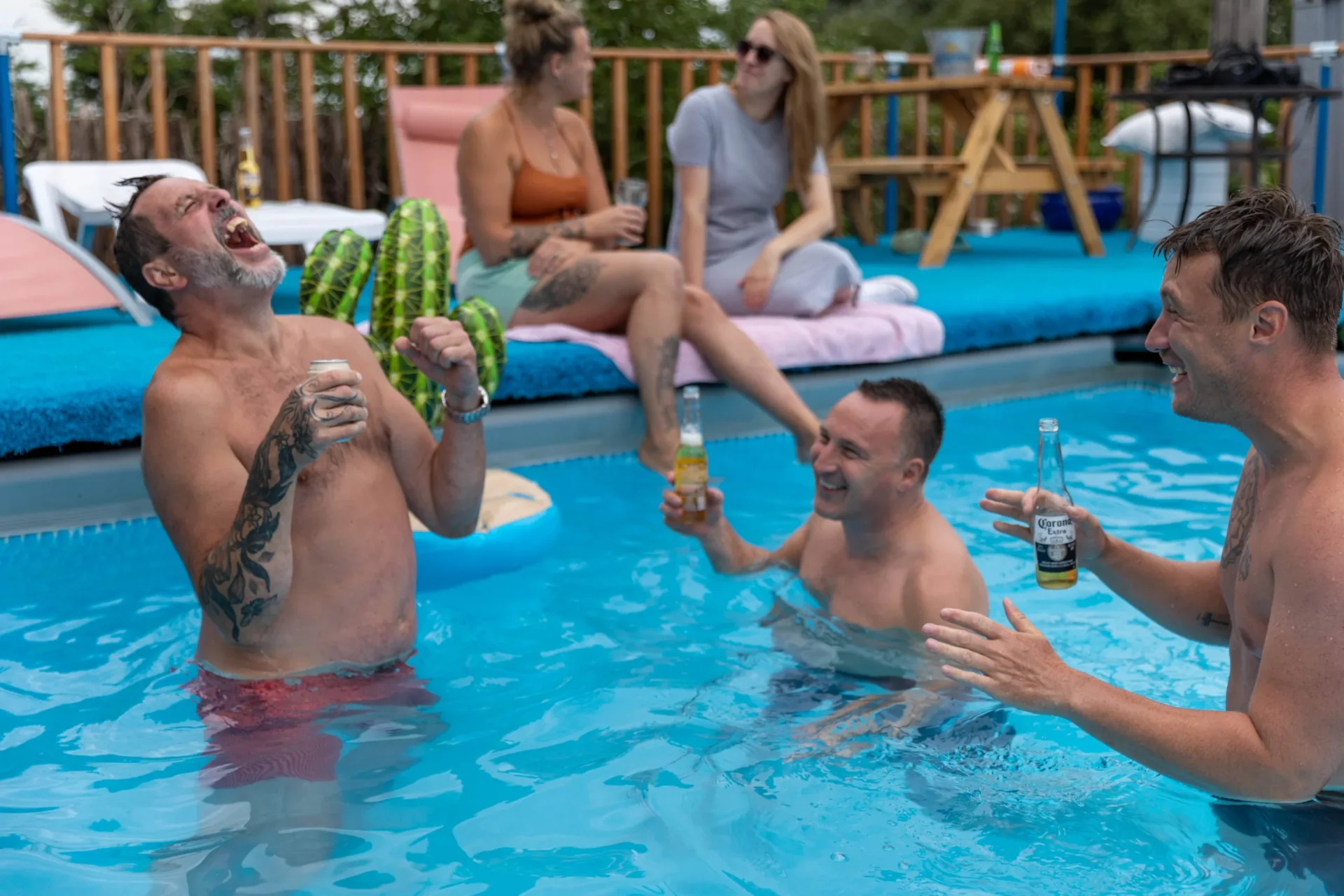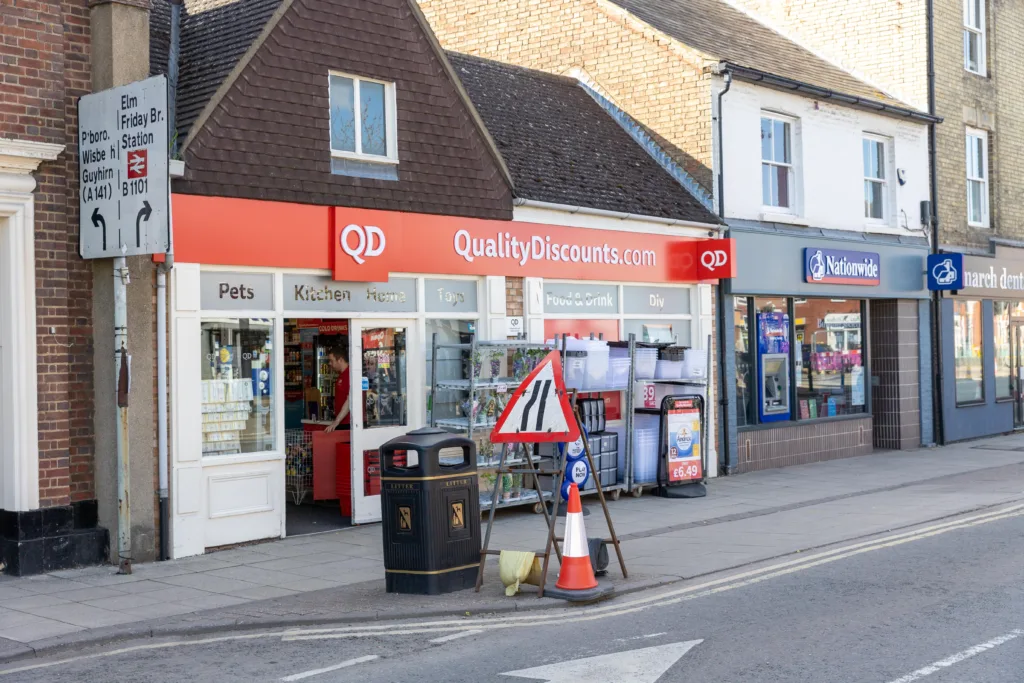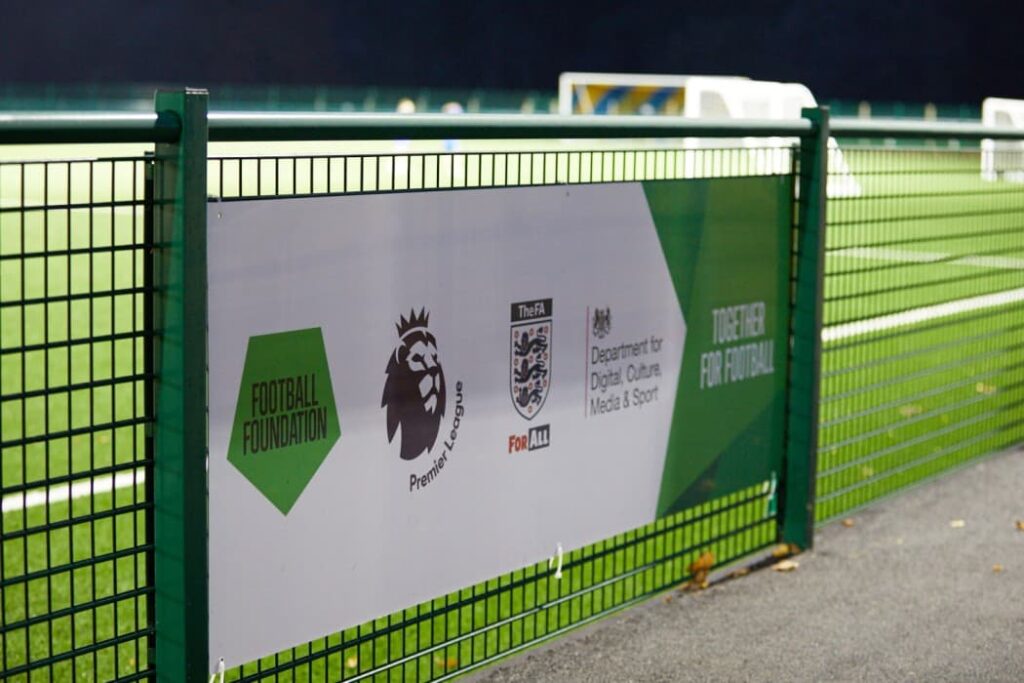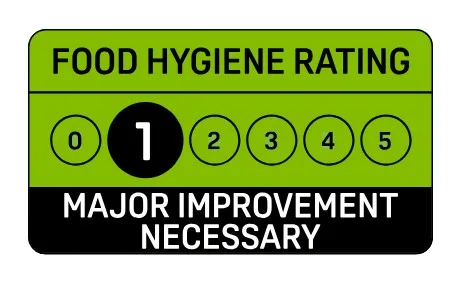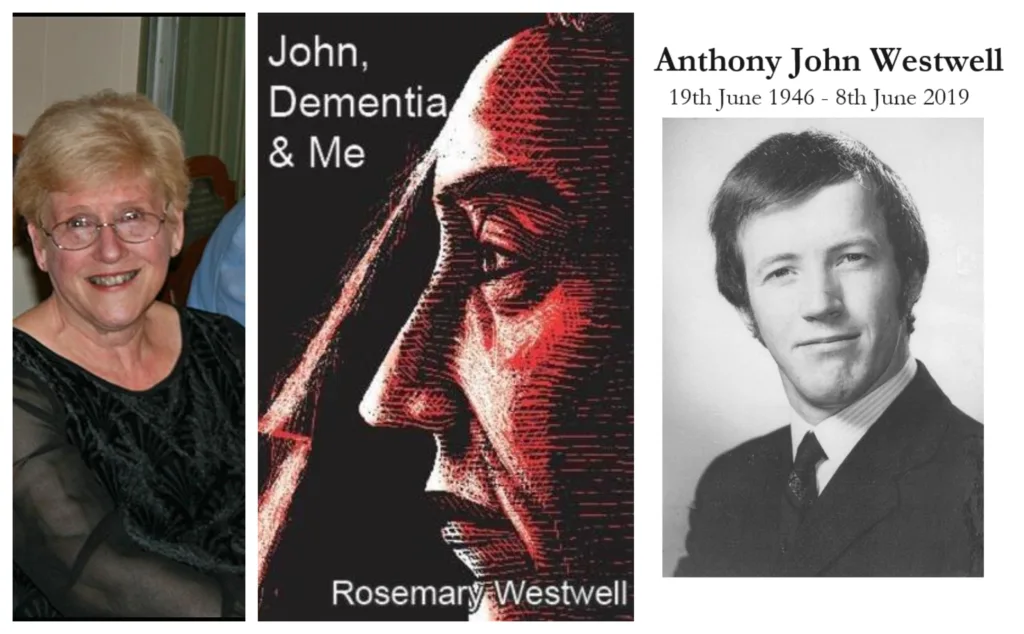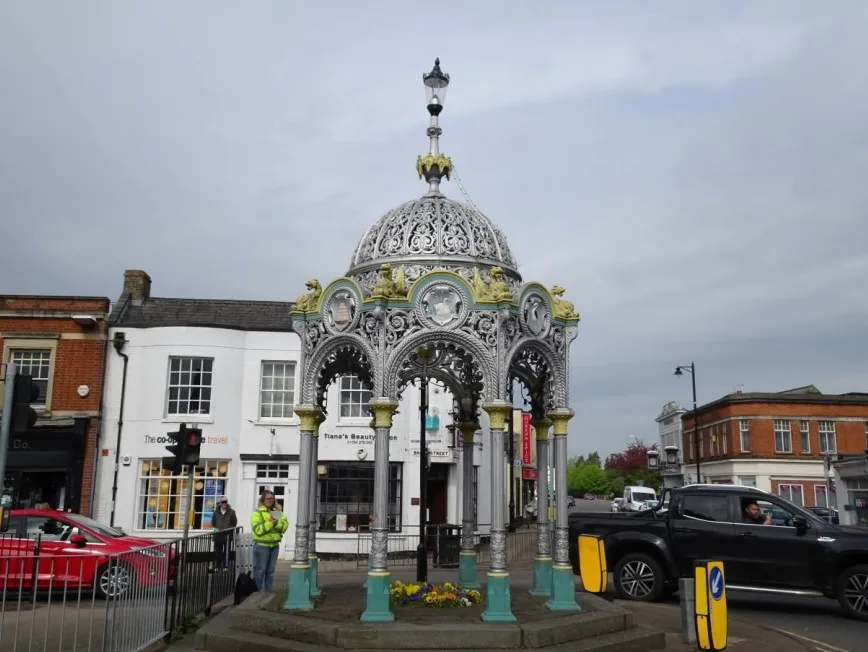A former BBC MasterChef contestant who extended his country pub/restaurant with outside seating, a swimming pool, and turned a horsebox and log cabin into accommodation, did so without planning permission.
John McGinn also created an outdoor kitchen, built a gym, and turned a function room into four bedrooms.
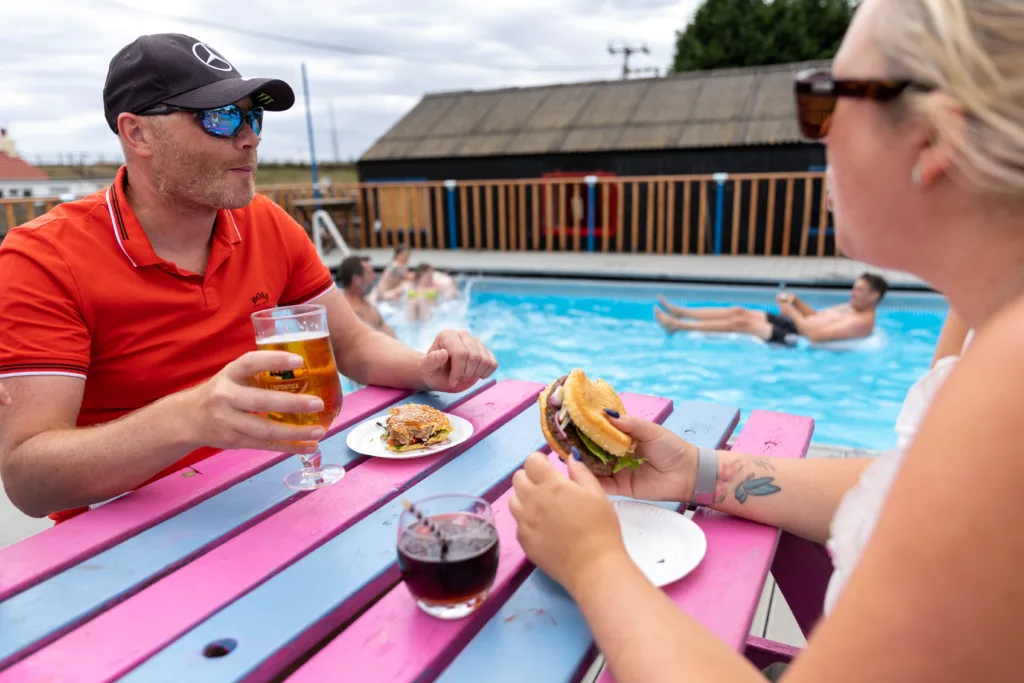
Picture by Terry Harris.
“The business is well established and operating and should be supported to expand and grow in a struggling industry in these periods of economic downturn, cost of living and Covid 19 recovery,” his agent Matt Taylor told planners.
But Peterborough City Council believes otherwise and sent Mr McGinn the ‘Christmas card’ he least wanted – notification that his retrospective application for had been rejected.
The council set out in detail how the improvements fail to satisfy planning laws.
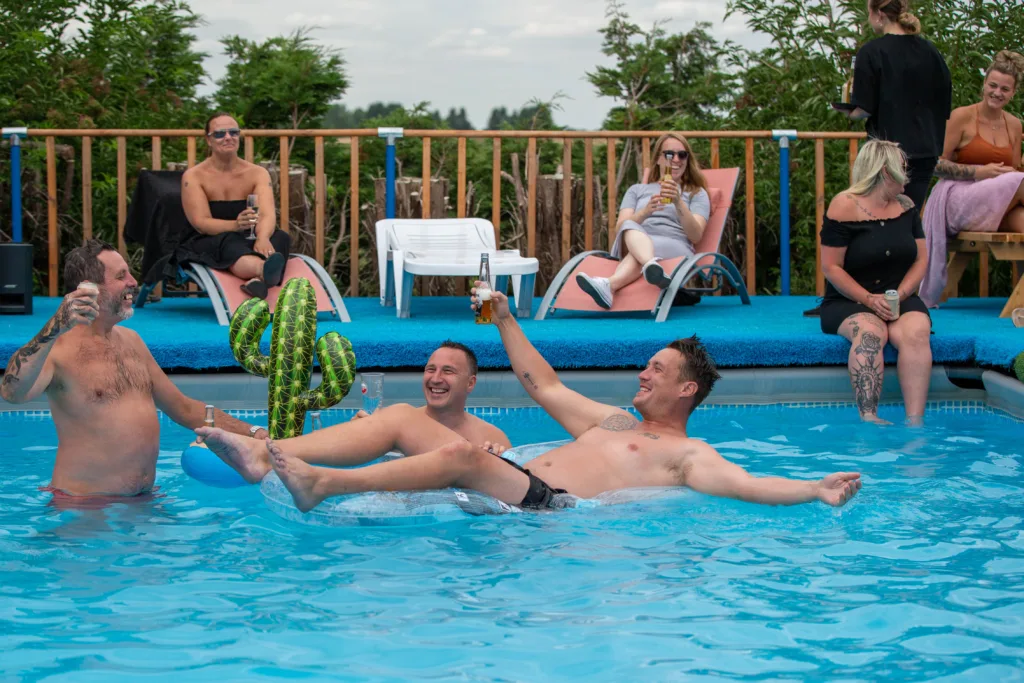
Picture by Terry Harris.
The decision, announced on December 20, followed the application submitted in July.
Mr McGinn applied for change of use to mixed use/pub restaurant at the Dog in a Doublet at North Bank, Thorney near Whittlesey.

Picture by Terry Harris.
The full application included permission for ancillary accommodation, a guest log cabin, a converted horsebox to guest room and a. residential chalet.
It also included a swimming pool with raised deck, gym, outdoor kitchen, and external decked/raised seating area to the east -all of it retrospective.
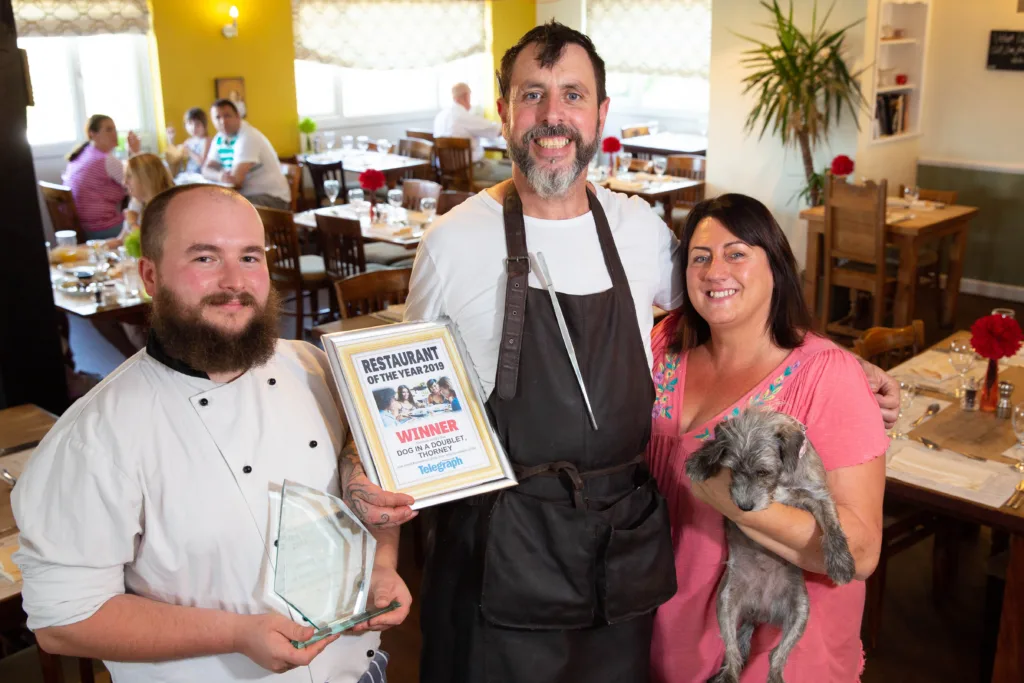
Whittlesey, Peterborough
27/08/2019.
Picture by Terry Harris
Mr Taylor of Taylor Planning and building consultants, Whittlesey, told the city council that Mr McGinn and his family have owned and operated the building for nearly 10 years.
He said they had changed “what was a derelict building to a beautiful and well-respected establishment in the area.
“They offer an entire range of hospitality services including accommodation, drinking, food, events based around food events and parties.
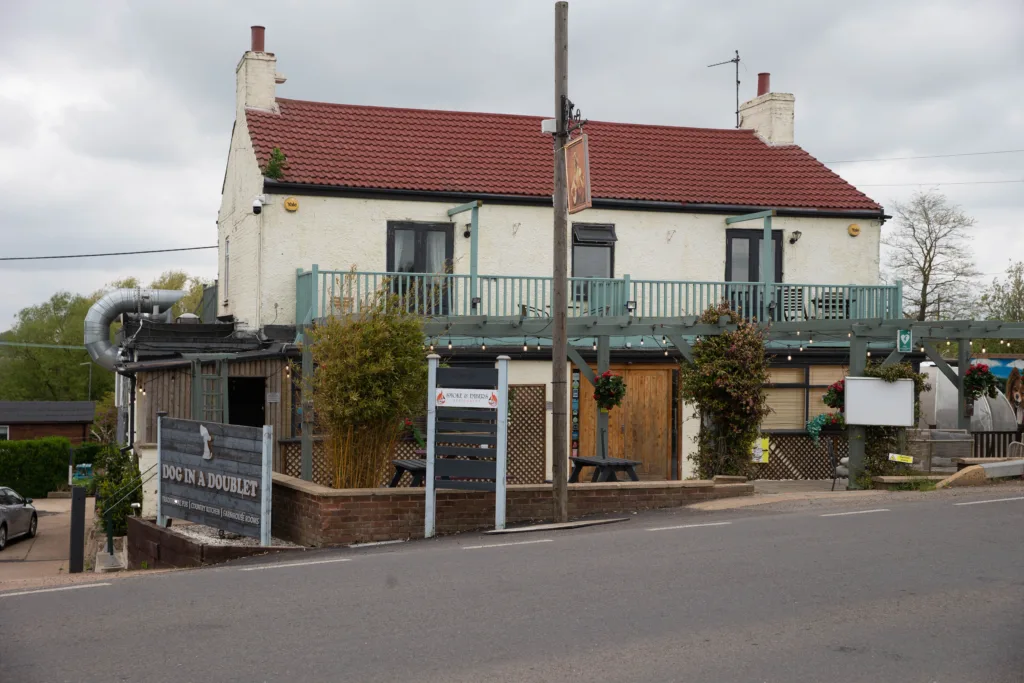
Picture by Terry Harris.
“The industry has been hard hit following the Covid 19 pandemic and the owners of the site erected small areas to meet the government requirements for outside dining and drinking.
“These are still erected and in use due to the way the public wish to partake in social interaction i.e., being outdoors rather than inside.”
Mr Taylor said: “The works to the property are vast to accommodate the changes since Covid 19 hit and these led to other outbuildings, an outside kitchen which proved vastly popular for customers as it was all outside in the fresh air and met the government requirements to open air service.
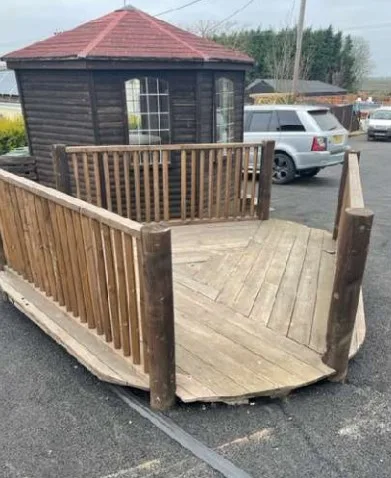
“The first floor was converted to four hotel rooms with the function room being converted also, allowing 10 rooms on site including the single annexe in the garden area.
“The car park has more than enough accommodation to suit the site with a large tarmac area and a large gravel area.”
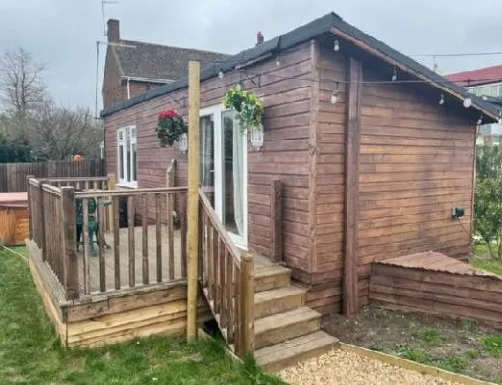
He said there was some additional parking on the highway opposite the site.
“The site also has a large above ground swimming pool for the use of hotel guests,” he said.
“The site is within flood zone 1, this is purely a change of use application we have included a flood risk assessment for the application.”
Thorney parish council was asked for its views but offered little comment other than to note “many items were changed to suit Covid 19 so are already in situ.
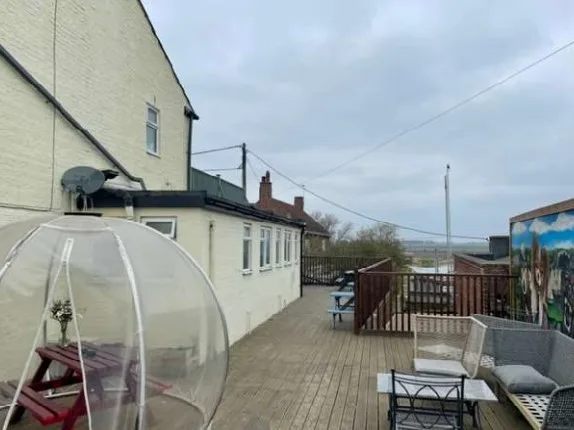
“And with the conversion of the pub to a hotel then the request for the log cabin, caravan, gym, stable block, outside seating, swimming pool and a container, seems site is getting very congested.
“The application is very difficult to comment on. This is one for Peterborough City Council to scrutinise.”
Now Peterborough City Council has set out it reasons for refusal.
The council says the proposed ancillary accommodation of nine guest bedrooms, “compromises the existing community facility by taking away the existing residential accommodation within the public house”.
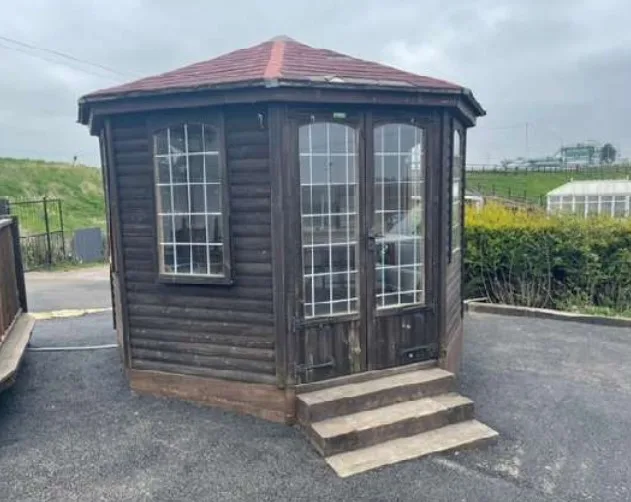
It adds: “No evidence has been submitted to demonstrate that on site accommodation is no longer required for the operational manager of the business.
“Therefore, it is considered the need is still present and required as per the license.
“The proposal results in overdevelopment and as such the expansion would adversely affect this local community facility.”
It says the proposals “places the community facility at risk”.
City planners say the application fails to be supported by a business plan or any justification for the new accommodation of the log cabin and converted horsebox.
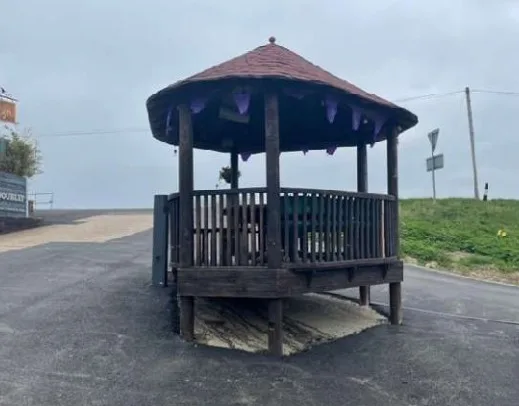
“There is a degree of separation from the main building and as such these have a degree of independence from the host building,” says their report.
“In addition, the location of the horsebox extends beyond the public house site boundaries and encroaches into the countryside.
“Insufficient information has been received to determine the whether the proposal has delivered sufficient parking provision.
“There is insufficient information surrounding the existing capacity of the car park, the proposed parking arrangements and whether the three gazebos result in a loss or obstruction.
“As such an assessment cannot be carried to determine whether this is appropriate for the pub/restaurant and the ancillary accommodation of the nine guest rooms and the residential chalet”
Planners say the flood risk assessment submitted in support of the application fails to demonstrate appropriate flood risk mitigation and evacuation for the five rooms at the basement level of the building.
“Due to the lack of internal connection to the main pub/restaurant, guests would be forced to use an escape route through the car park and some of the lowest parts of the site,” says the planners report.
It says the development is not appropriately flood resistant or resilient, “nor have safe access and escape routes been demonstrated”.
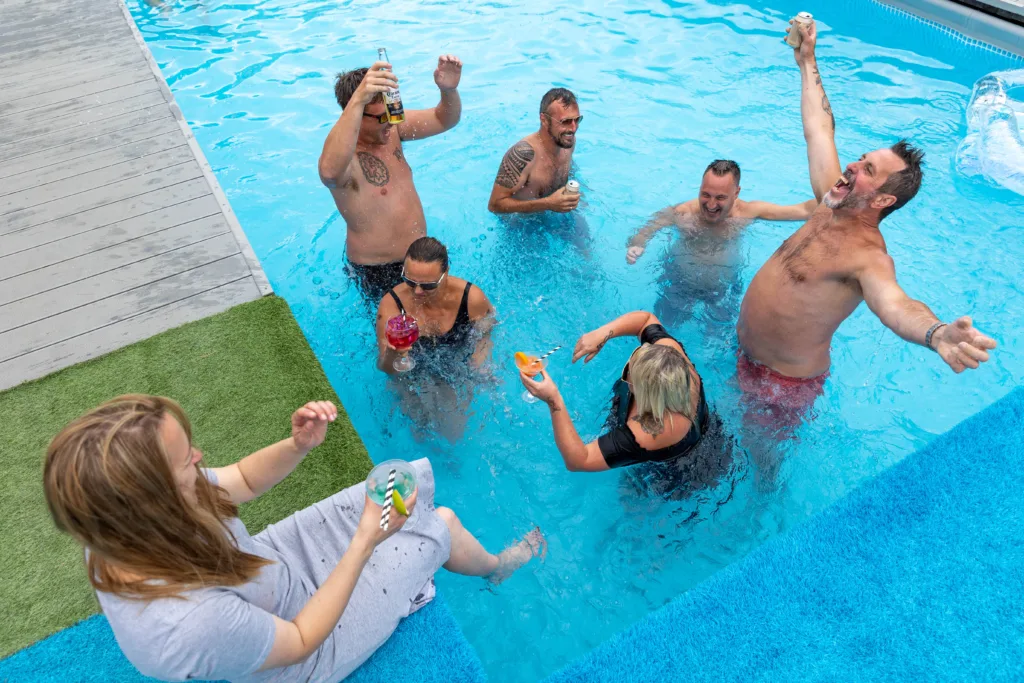
Picture by Terry Harris.
And development “introduces ‘more’ and ‘highly’ vulnerable development into an area defined as Flood Zone 3 and fails to support the application with adequate evidence of a functional need and an acceptable flood risk assessment.
“The proposed external guest accommodation (horsebox, log cabin) and the residential chalet fail to pass the sequential and exception tests.”
Planners also say insufficient information has been received surrounding the proposed foul water drainage for the site and the potential risks to pollution.
“Developments relying on anything other than connection to a public sewage treatment plant should be supported by sufficient information to understand the potential implications for the water environment,” says the city council.
“The location and scale of the pub/restaurant raised deck and the log cabin with external areas is considered to result in unacceptable residential amenity impacts to the neighbouring occupiers of the Pumping House.
“The log cabin and hot tub change the nature of the use and most likely the intensity, establishing a greater probability of the area being used all year.
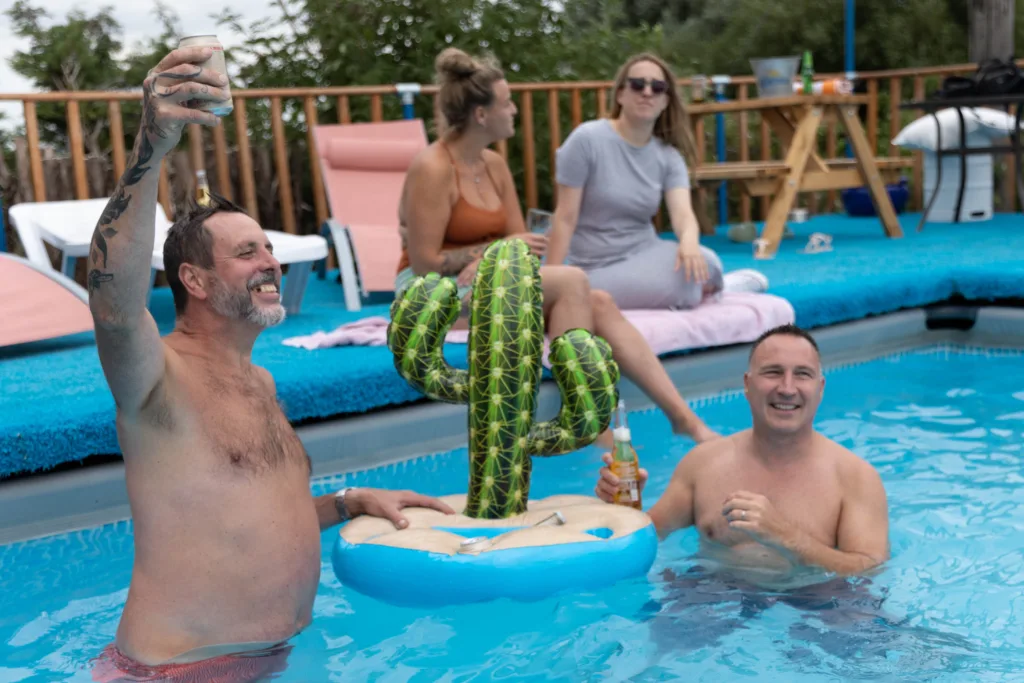
John McGinn landlord of the Dog in a Doublet installs swimming pool for punters to stay cool in the heat and feel like they’re abroad.,
Whittlesey, Peterborough
Saturday 23 July 2022.
Picture by Terry Harris.
“It is considered the location of the log cabin with external areas results in unacceptable noise and disturbance.
“Furthermore, the pub/restaurant raised deck extends at a depth, which allows for direct overlooking, loss of privacy and disturbance to the curtilage of the Pumping House.”
It adds: “The swimming pool with associated deck and events raises unacceptable amenity impacts to all three surrounding residential properties due to noise and disturbance.
“Furthermore, the gazebos are closely related to the two adjacent bungalows and the open side nature of the structures provides no mitigation for noise and disturbance.
“Therefore, the proposal results in unacceptable amenity impacts. The horsebox, log cabin and residential chalet along with the ancillary development of the swimming pool and wooden gazebos unacceptably change the character of the area.
“This proposals result in a level of urbanisation which is detrimental to the openness of countryside.
“The scale, location and appearance of the development is visually prominent and fails to be compatible with the rural location or enhance the character of the landscape.

John McGinn, landord of the Dog in a Doublet installs swimming pool for punters to stay cool in the heat and feel like they’re abroad.,
Whittlesey, Peterborough
Saturday 23 July 2022.
Picture by Terry Harris.
“All aspects of the development contribute to a cumulative overdevelopment of the site and fail to respect the context appropriately.”
Fenland District Council and Cambridgeshire police offered no objections to the change of use.
However, the Environment Agency set out some concerns in relation to the use of non mains foul drainage “which remains in place.
“In addition to that objection in the absence of an acceptable flood risk assessment (FRA) we object to this application and recommend that planning permission is refused”.
The FRA submitted “does not comply with the requirements for site-specific flood risk assessments”.
Four years ago, McGinn described the state of the pub when he bought it.
“I was shocked to see its state of disrepair… no floors, fire damage and every piece of metal had been stolen from within,” he told the Peterborough Telegraph.
“It took us six months just to get the restaurant open! We now have eight hotel rooms and two glamping bell tents, but it is far from finished.
“The garden had a revamp this year and so did the restaurant, so next is the kitchen, which is going to blow people away, it’s going to be amazing!”
Mr McGinn said that prior to becoming a restaurateur e had been a civil engineer.
“Then everything changed. My girlfriend entered me into BBC’s MasterChef, and I beat over 6,000 applicants to finally appear on the show,” he said.
“Although I cleared the first few rounds with great praise, my nerves got the better of me and I was knocked out by a finalist.”
Now he must see how far he gets with the next big ‘competition’ – Peterborough City Council planning department.


