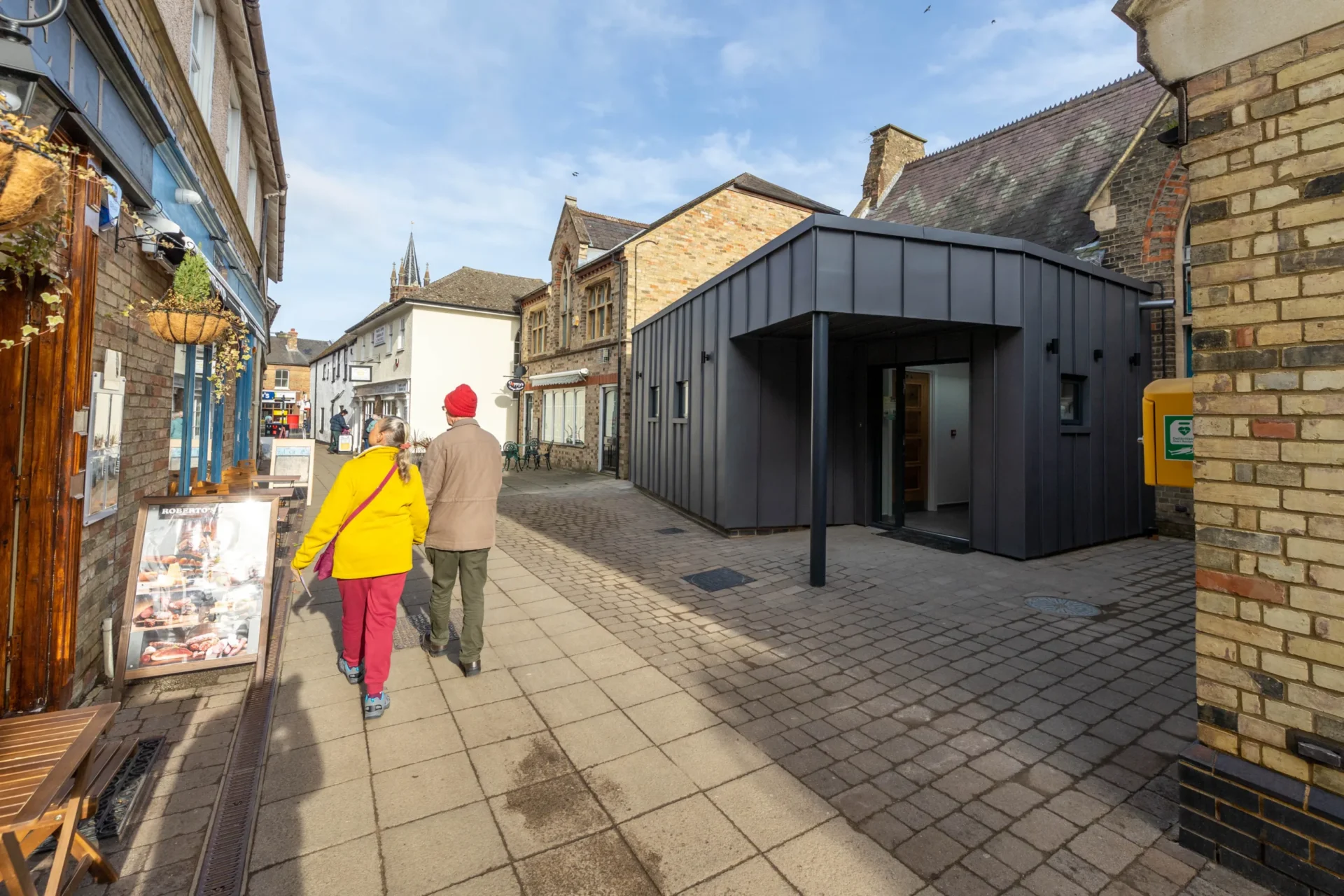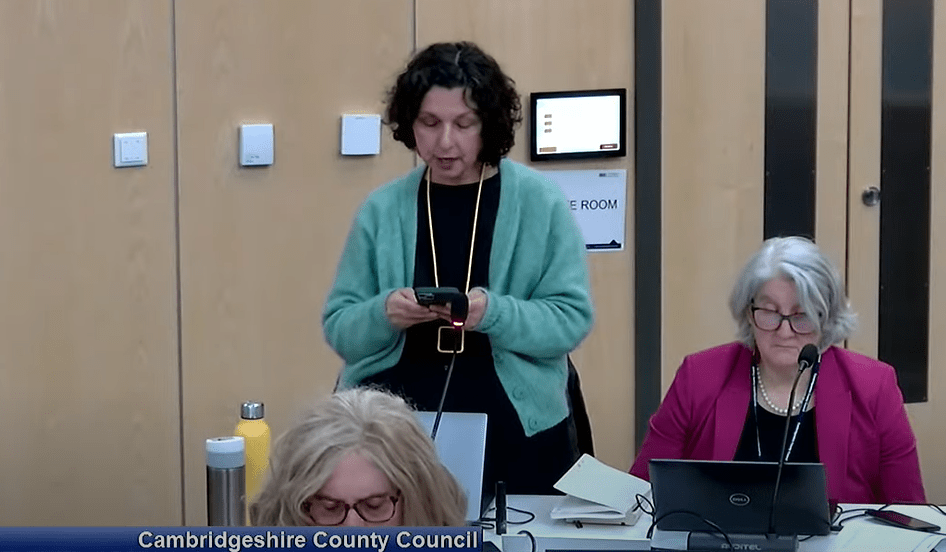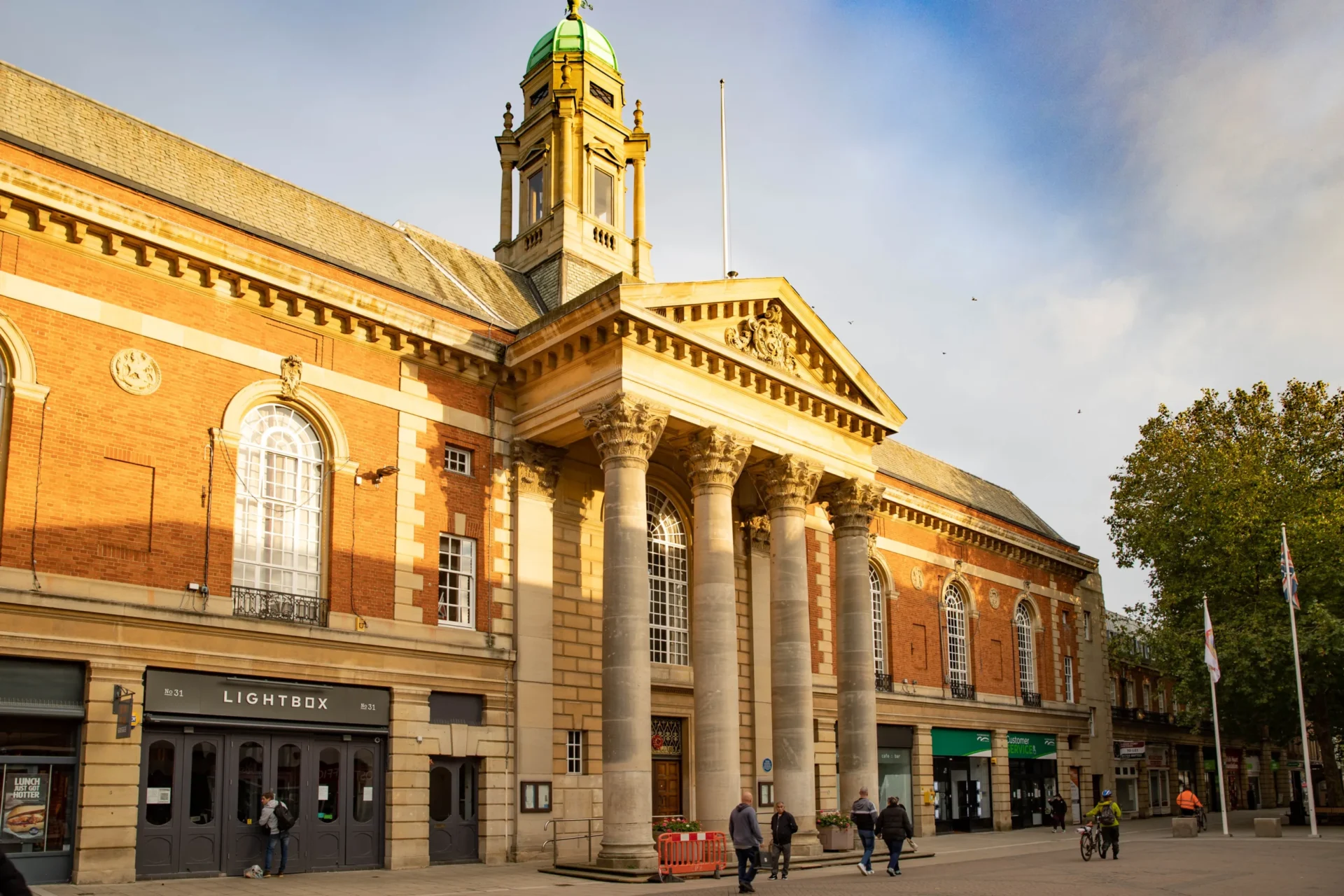Replacement toilets and a new lobby for a day centre have created an outcry in a Cambridgeshire town, with critics describing them as a “carbuncle”, “a lorry container” and an “oversized car park clothes bank”.
Even a former town mayor, Cllr Stephen Ferguson, has queried how the approval was given for the St Neots day centre extension which the architects describe as “sensitive and thoughtful”.
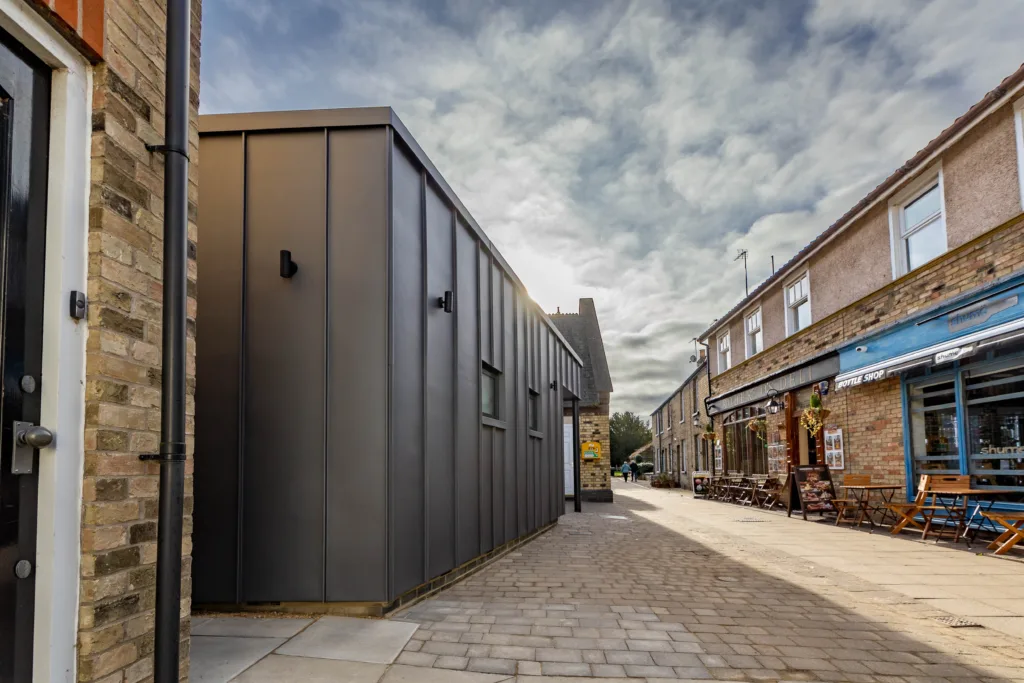
Cllr Ferguson, who is also chair of Cambridgeshire County Council, said: “I would be very interested to discover how this was approved”.
The town council had been consulted and agreed an earlier brick-built design only, he said, and rejected.
The new zinc clad structure was later approved by Huntingdonshire District Council planners with no objections even though it is even a conservation area
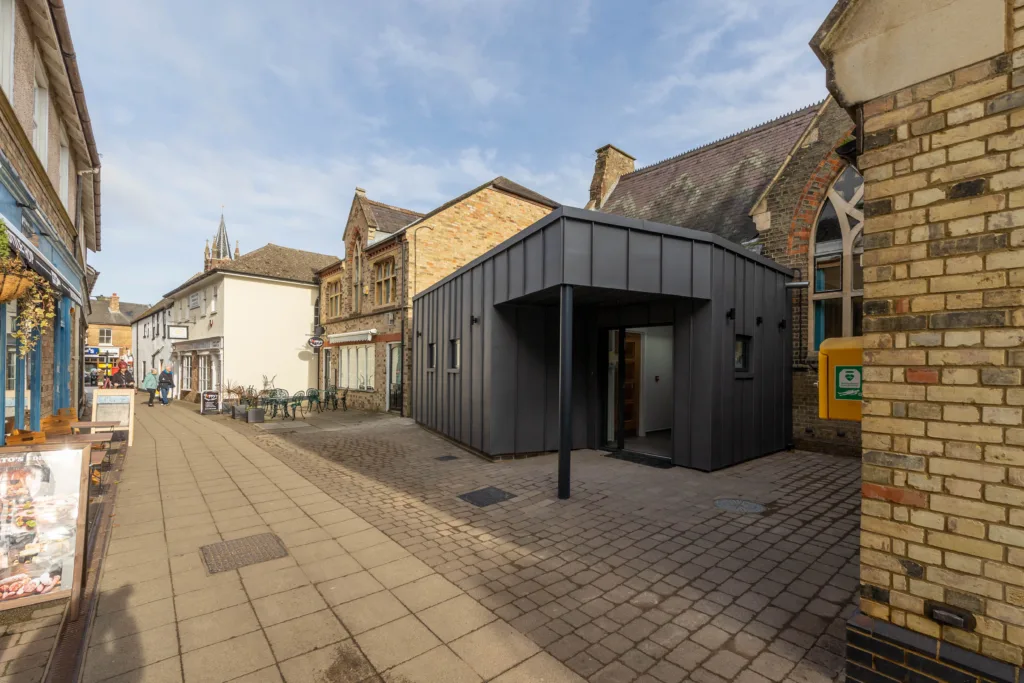
“It just shows how out of touch planning policy is with common people,” said Cllr Ferguson.
“The application resulted in a single response from the public – social media has generated thousands of responses.”
Bluntisham architects SISCO drew up the design for the new toilets and lobby to replace those at the community centre in Church Walk run by St Neots Voluntary Welfare Association.
SISCO said that Church Walk – which connects High Street and Brook Street via St Mary’s Church – is within the conservation area, the building is not although it is surrounded “by several heritage assets.
“Though the building itself it not listed, its distinguishing features contribute to the overall character of Church Walk”.
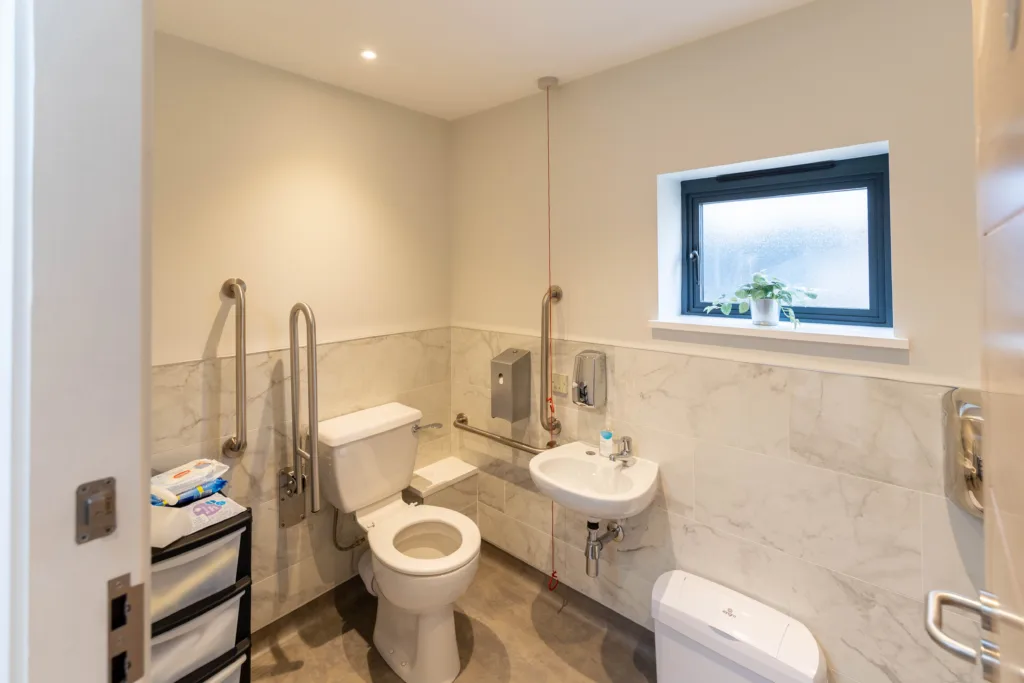
SISCO say the community centre is a large rectangular hall built in an early gothic style with large, vaulted roof and substantial windows facing south towards the church and west into Church Walk.
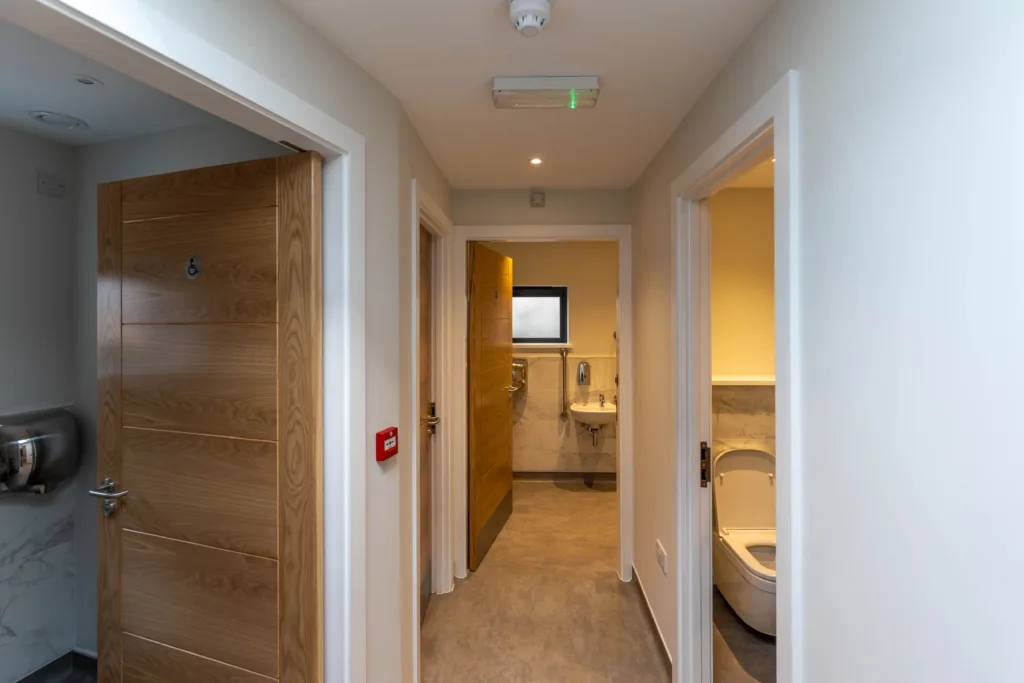
Extensions and alterations over the years have been carried out “in mixed architectural styles” and the former WC facilities left sat “somewhat less harmoniously with the parent building than the kitchen block.
“The extension was carried out in stages in a style not in keeping with the established building”.
Additional disabled toilet
SISCO say the replacement toilets “extend further into Church Walk” but this has allowed for an additional disabled toilet to meet the needs of centre users. And they have created a new and improved entrance to the hall.
The architects insist the new building is an improvement to the street scene and will “make a positive contribution to the conservation area”.
That’s not an opinion shared by hundreds of residents who have inundated local Facebook groups with their thoughts.
One resident wrote: “I’m shocked, shocked, that there’s such an eyesore in this beautiful ‘walk’ “.
Another felt it “looks like a place you’d put Category X criminals in! I thought this sort of monstrosity was consigned to the 60s. It’s brutal beyond belief! Brutal.”
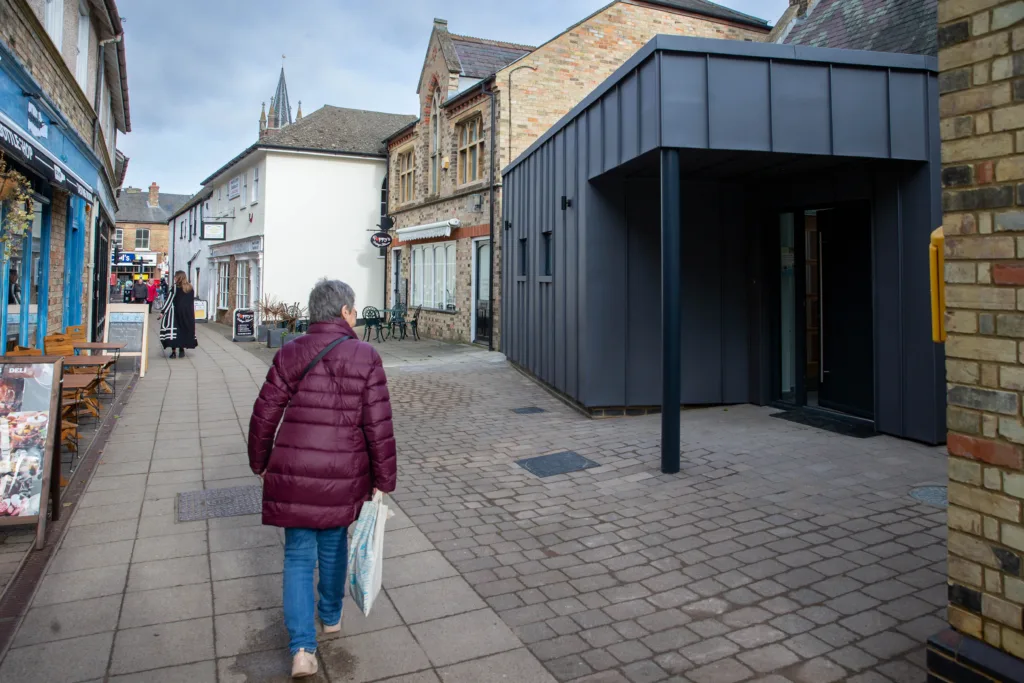
One other said: “Whoever approved this should be ashamed of themselves. It is arguably the most beautiful little walkway in the town and to place that atrocity there is disgraceful.”
Another resident felt it “looks like a container converted to a shed” and called for a petition to seeks it approval.
Among other comments was this.
“You would never get permission for that on your home, and it has ruined an amenity in the town. It looks like an oversized car park clothes bank,” said one.
And another wrote: “It looks like a shipping container with windows.”
Hunts Council approves design at second attempt
Huntingdonshire District Council approved the application at the second attempt, having requested some changes to the design and conditions over materials.
The council’s conservation officer Nick Armour agreed the “proposed replacement will preserve the character and appearance of the conservation area”.
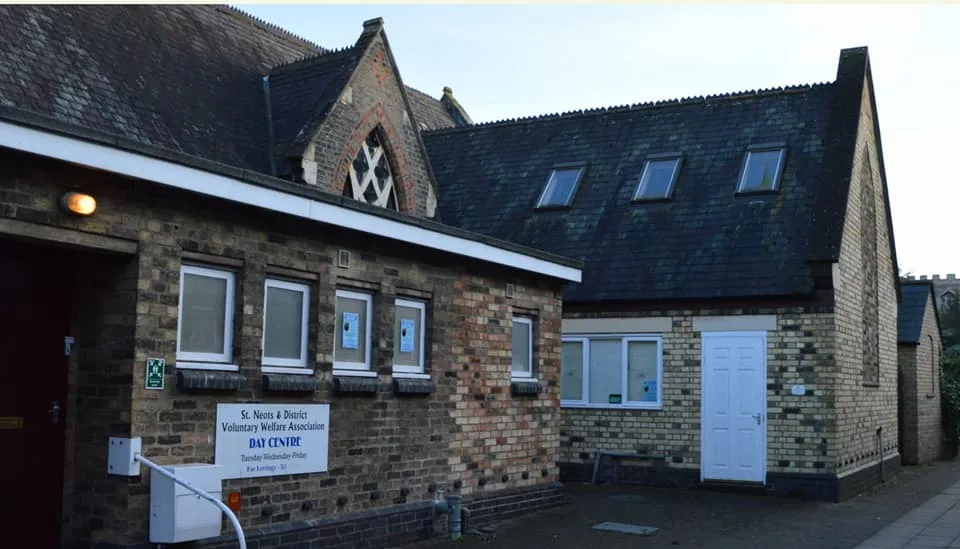
SISCO said earlier concerns about the impact on the neighbouring (and opposite) property and the narrowing of the street scape had been addressed in their revised plans.
“We couldn’t reduce the overall footprint of the WC but by being a little more innovative with the shape, scale and massing of it, hopefully we’ve mitigated their concerns,” Nick Ormesher of SISCO told the council.
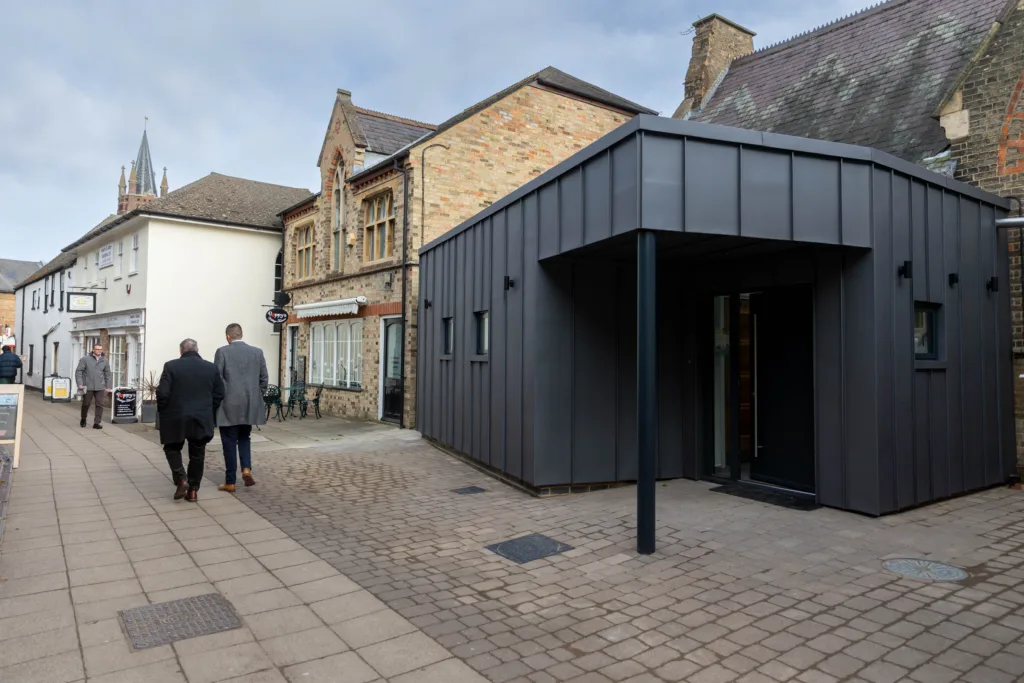
“From a conservation point of view the intention is that by being flat roofed, more of the original building will be visible from the street.”
Council planners were told the design of the extension is modern and building is finished in a vertical seamed zinc cladding.
It includes a covered new main entrance and lobby to the main building with the new toilets accessed off the lobby to the side.
There are two small roof lights in the flat roof to light the lobby areas and small opaque windows to the elevations to light the toilet areas.
“Following comments received, particularly from the council’s urban design officer, the proposed scheme has been amended to reduce its incursion into Church Walk and to change its style and materials,” planning officers were told.
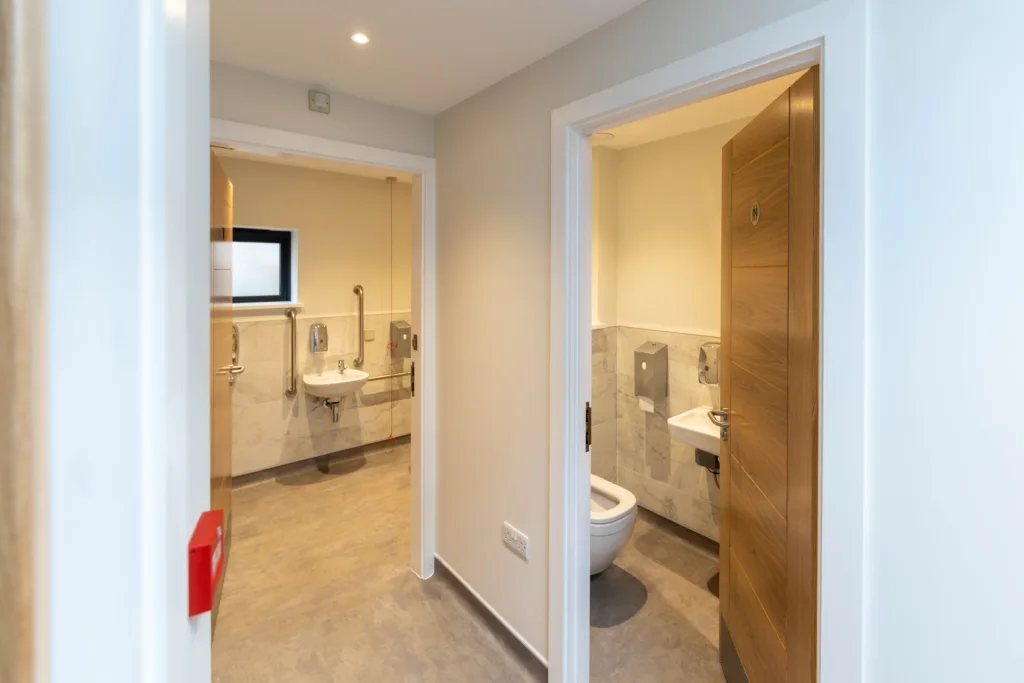
The council has only one recorded objector who raised concerns about the scale of the proposal and its impact on Church Walk itself and the retail units and flats opposite.
The planning report added: “The proposal has been significantly re-designed from the initial proposals, in particular to respond to comments from the council’s urban designer.
“The depth and scale of the proposal has been reduced, set further back, and angled so as to lessen the impact upon Church Walk and the views and vistas along it.
“The roof has been changed to a flat roof so as to enable more of the existing main building to remain visible to public view.
“The proposed external walls will be covered in standing seam zinc cladding.
“This is in contrast to the buff multi bricks used in the existing building and kitchen extension and the adjacent properties.
“It is noted that some of the other buildings further along Church Walk towards the High Street are finished in white render.
“The council’s urban design officer supports the revised scale of the proposal, commenting that the chamfered front elevation will create an acceptable transition between the adjacent buildings.
“The modern material finish will create a clear distinction between the older parts of the building and this new extension and subject to conditions requiring further detail to be submitted of external materials, can be supported.”
Passers by abuse day centre manager
The centre manager of VWA, Andrea Shaw, said she was concerned by the reaction.
“We’ve had people actually walking past when we’ve been outside making very loud and quite aggressive comments,” she said.
“We’re employees for a charity; this is nothing to do with us.
“We are going to have clients with dementia coming in, and people are walking past making comments.”
The St Neots Voluntary Welfare Association runs the day centre on Church Walk for the elderly and people with dementia to provide support, entertainment, and hot meals to those in need.
From providing respite for families caring for people with dementia to those widowed or lonely, the charity submitted a planning application for a new facility because the old toilet facilities had become dilapidated and ill-suited to help their clients.
“We desperately needed those facilities, so we just went by what they wanted, and it was passed.”
She told a local newspaper: “When we originally put in the plans, we requested that the plans were in keeping with the local area, church walk and the building, so actually, it matched perfectly.
“We were absolutely staggered to find out they were rejected.
“We were told it was rejected because they [Huntingdonshire District Council] didn’t want it to detract from the original Victorian building, and it needed to be an obvious addition and modern.”
Most townsfolk, however, accept the welfare association are blameless.
They submitted an application that would have matched the original materials.
The town council supported it.
Perversely the district council didn’t.


