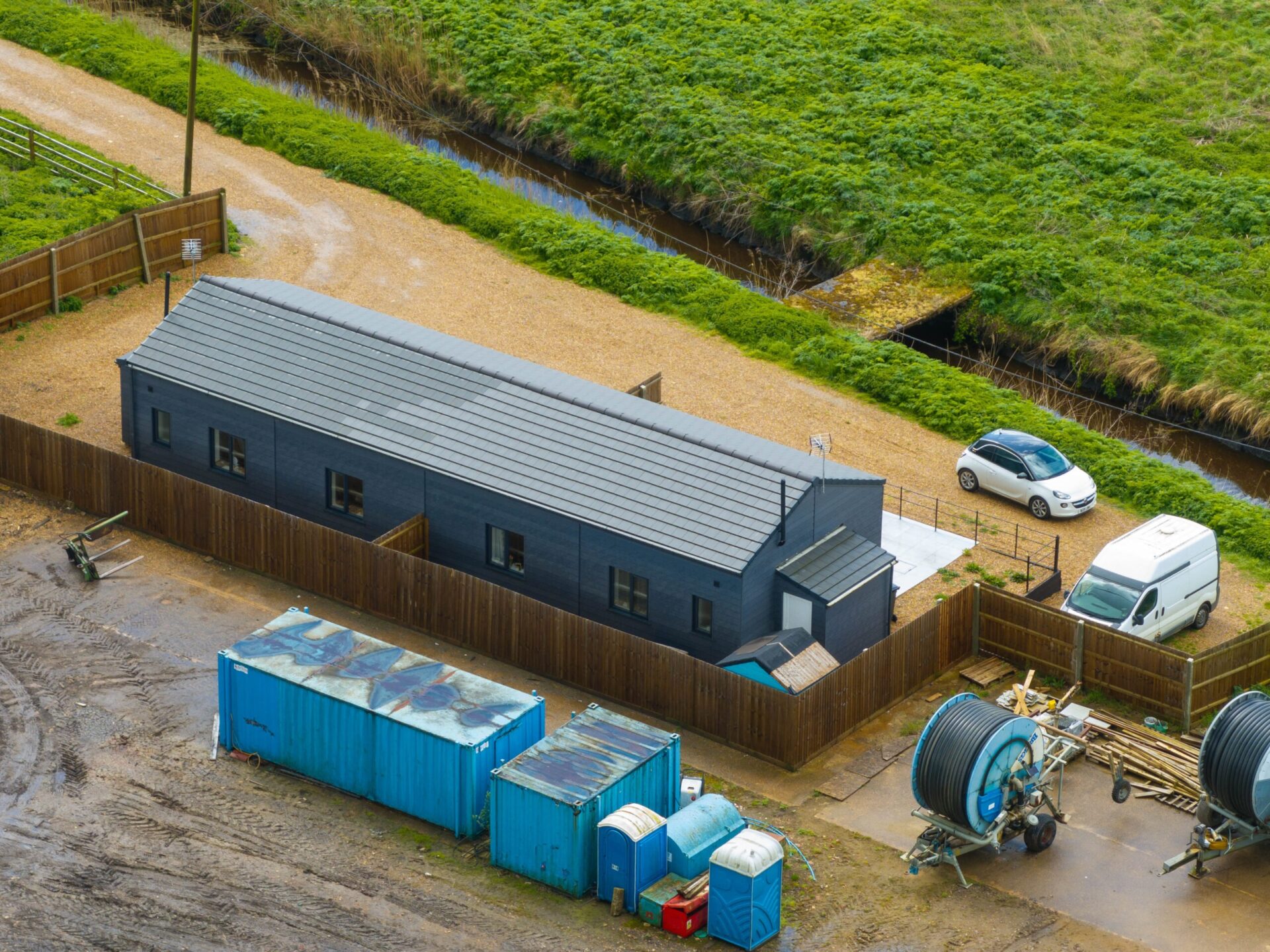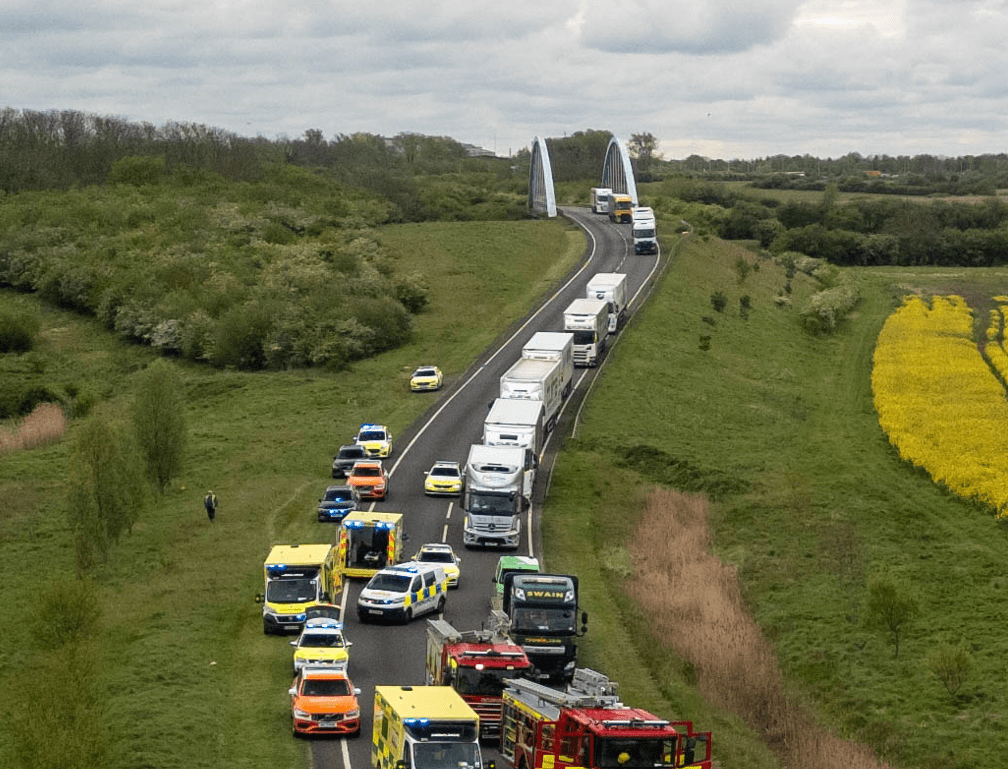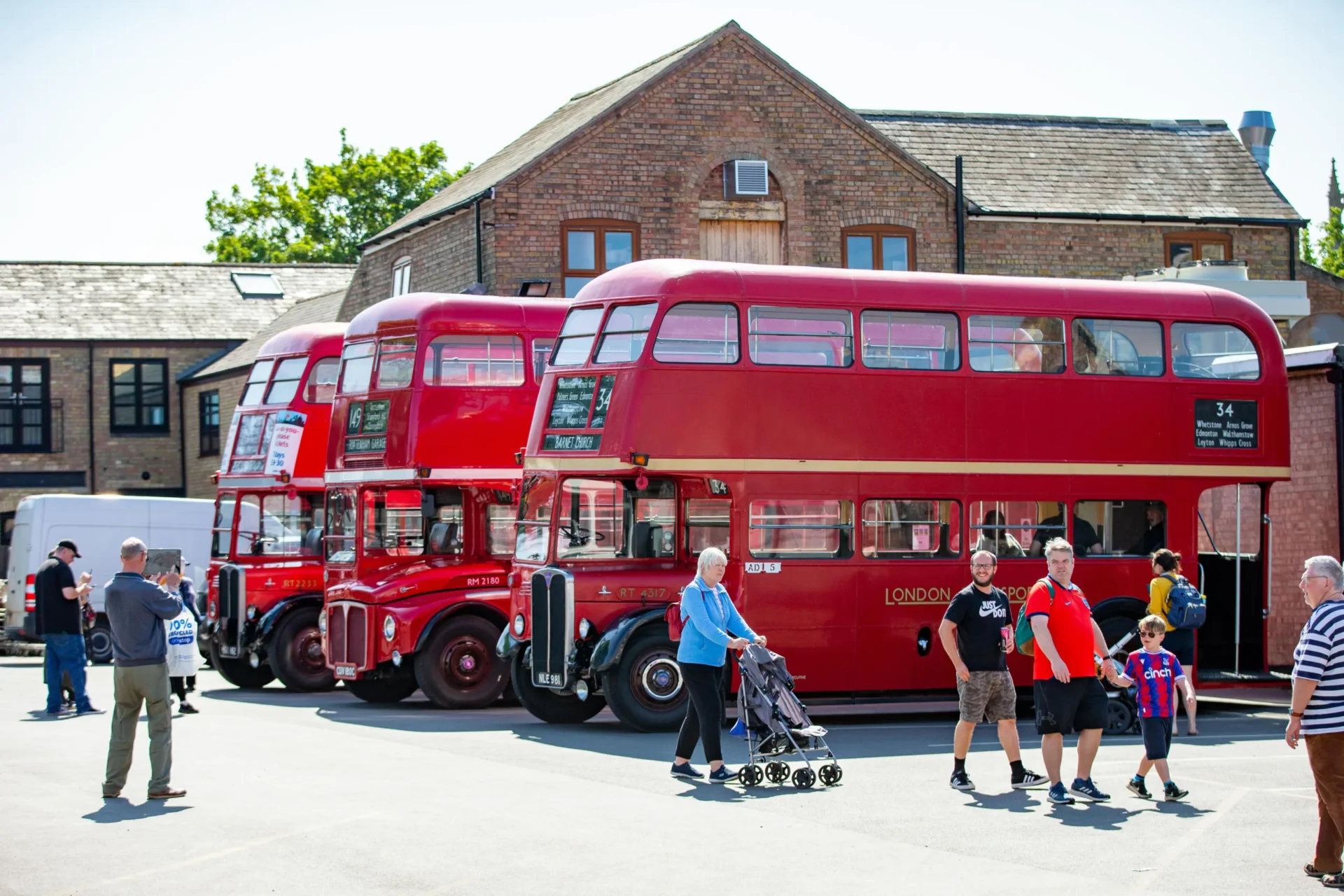Two bungalows on a Cambridgeshire farm face demolition after the Planning Inspectorate upheld a decision by Huntingdonshire District Council they had been built without planning permission.
The bungalows are at Lode Farm, Holme, seven miles south of Peterborough, and were converted from steel framed barn comprising five steel frames that supported a pitched roof clad in galvanised corrugated steel sheeting.
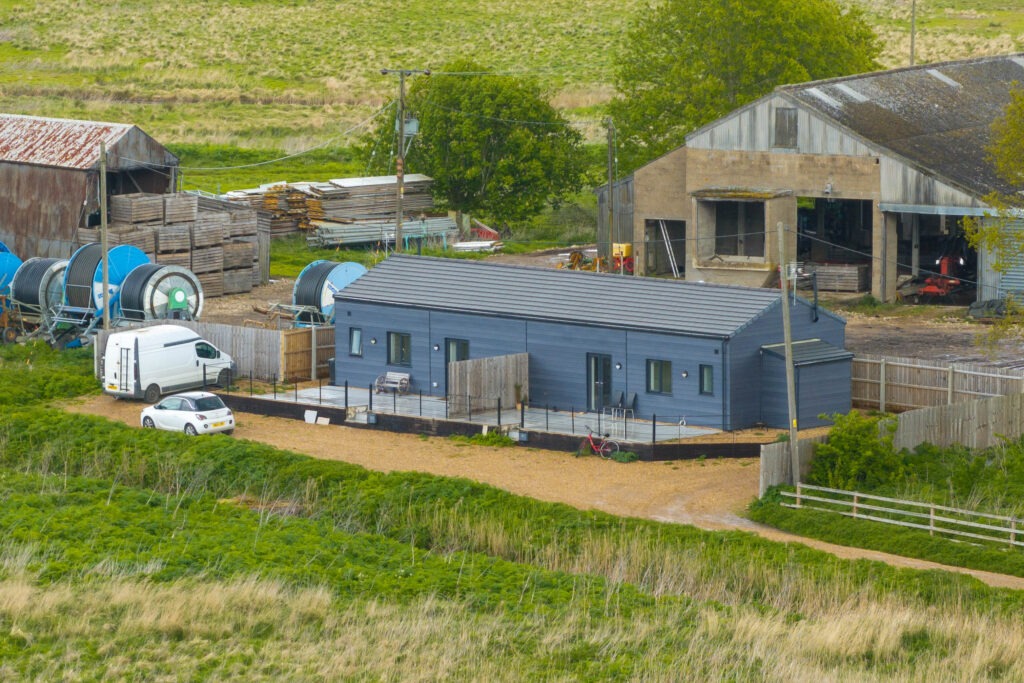
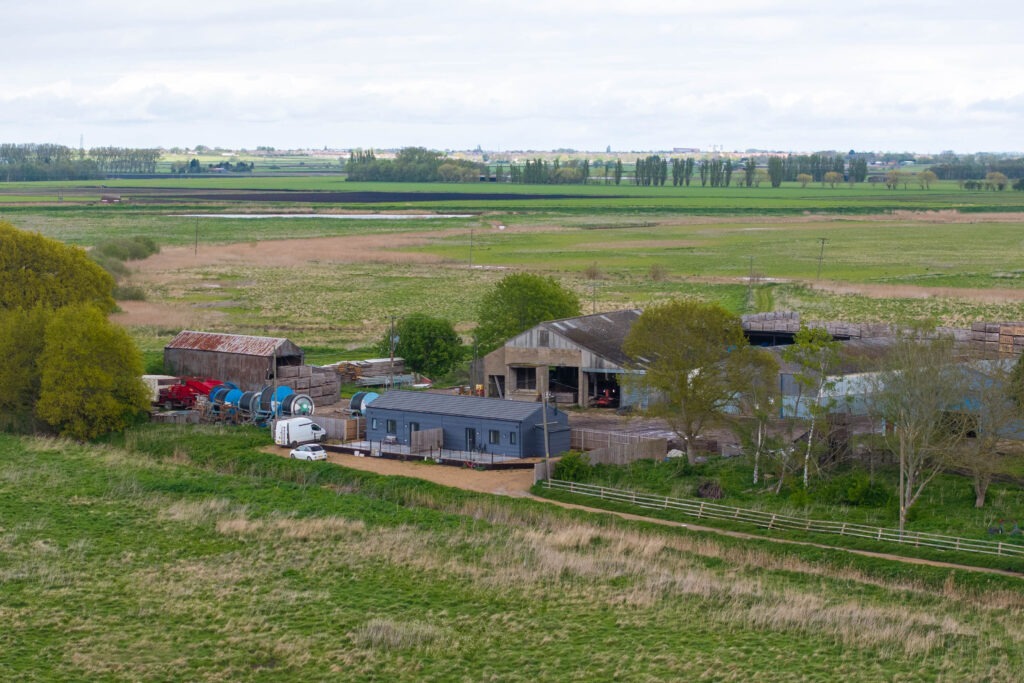
The barn, built in the 1940s or 1950s, also comprised an end wall and rear wall clad in galvanised corrugated steel sheeting.
The owners went ahead and converted the barn without planning permission but when they applied for retrospective consent the council turned them down.
Two previous applications had been refused “on the basis that it was unacceptable in principle, representing an encroachment of built development in the countryside outside the built-up area of Holme, not protecting the intrinsic quality and appearance of the countryside,” says a report prepared by council planners.
They also said previous applications had been refused on the basis that the bungalows would be situated in Flood Zone 3a and had not been regarded a change of use given the proposal was a conversion.
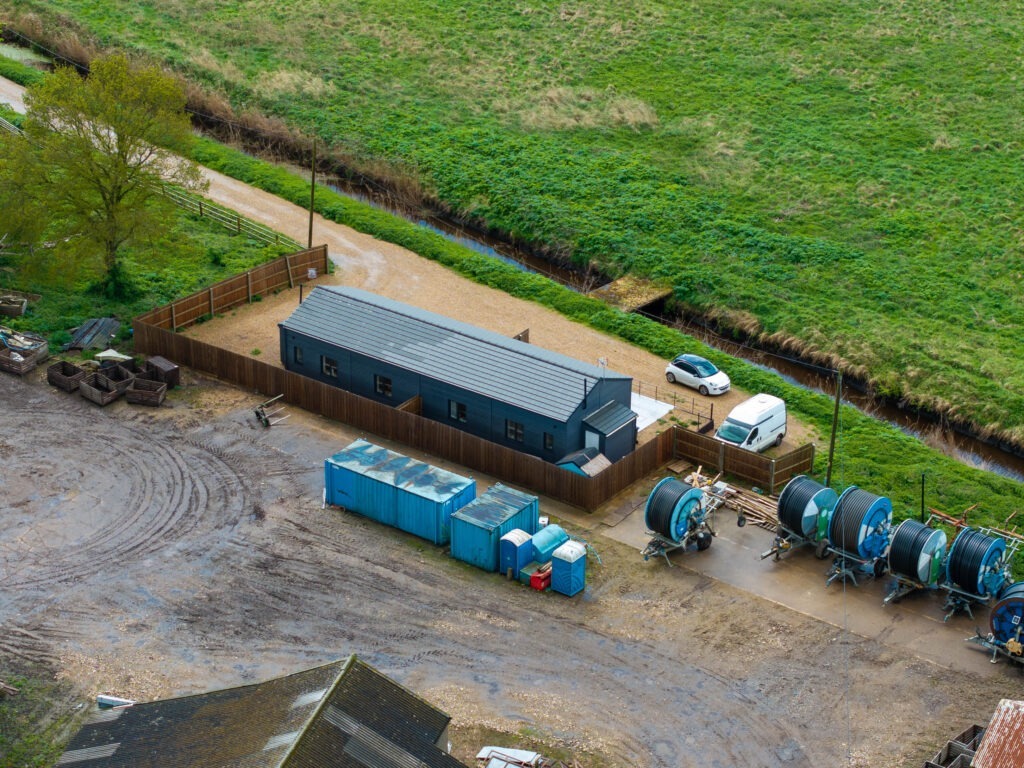
It had also been rejected on highways safety grounds – but the owners went ahead anyway.
Now they face a legal challenge from the council after an unsuccessful appeal to the Planning Inspectorate.
J Pearce, of the Planning Inspectorate, visited the site on February 26 this year and has released his findings which ruled against the bungalows.
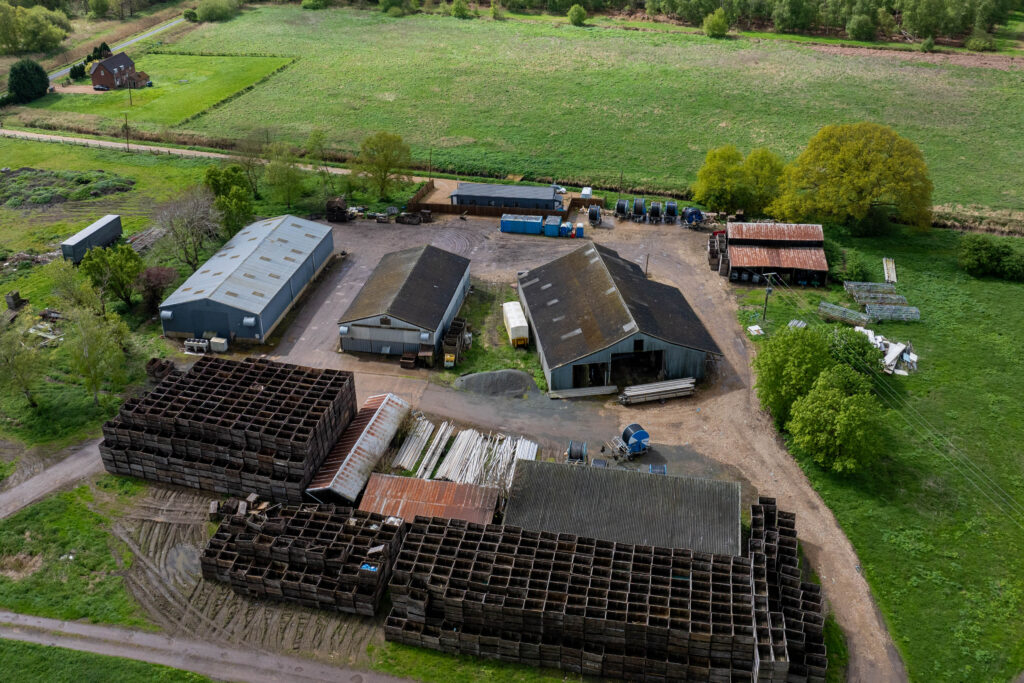
“Given the quantum of works, I am not persuaded that the building was structurally capable of being converted and the development carried out is beyond what can reasonably be regarded as a conversion,” he said.
“I conclude that the building was not suitable for conversion to a residential use.”
On his visit he found the works to change the use of the building had been completed, “although there are additions to either end of the building that are not shown on the submitted drawings”.
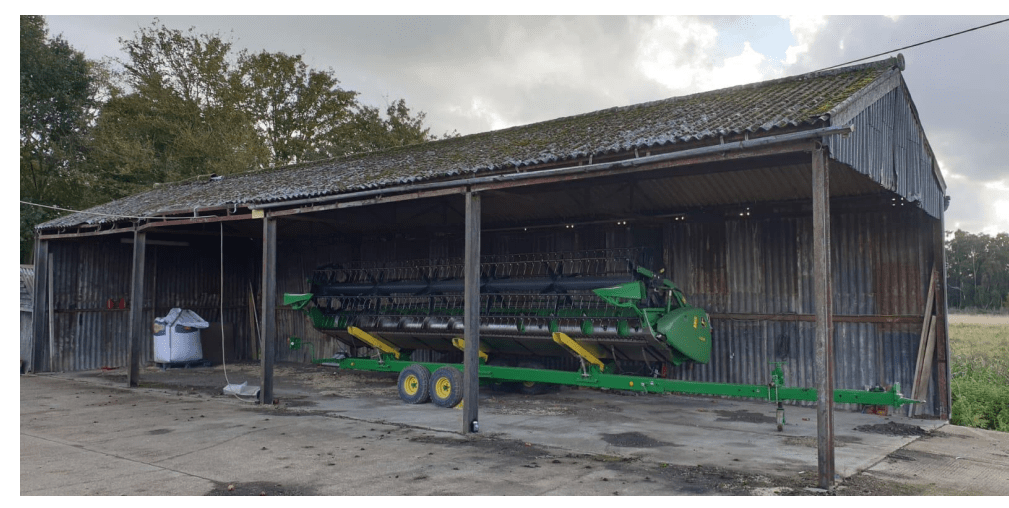
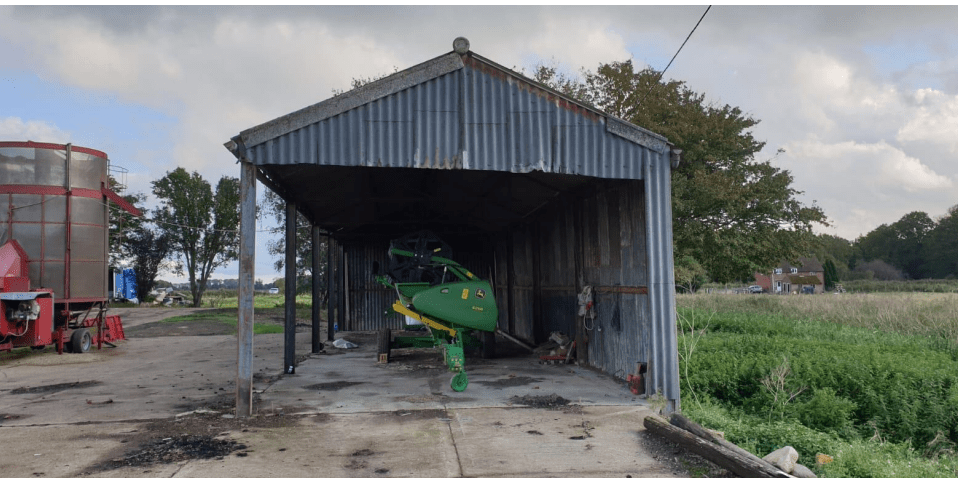
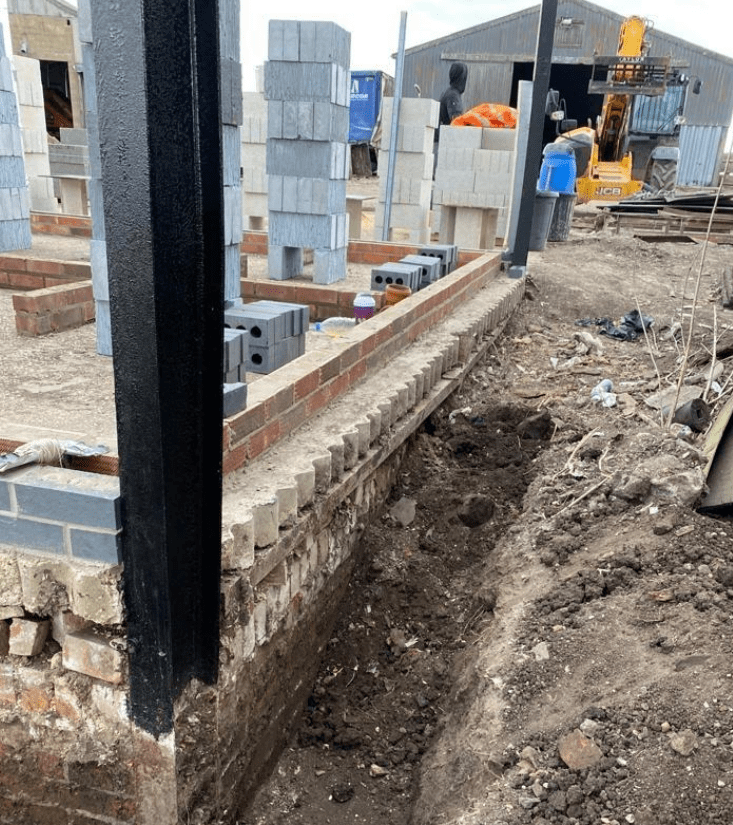
Mr Pearce said the main issues were whether the building was capable of conversion to residential use; whether the site is an appropriate location for the proposed development having regard to the development strategy, and the effect of the development on the character and appearance of the area and whether the proposal is in a suitable location with regard to flood risk.
Holme Farm owners wanted to retain the bungalows, claiming council policies support the conversion of buildings in the countryside.
But the inspector said this was subject to criteria “requiring that the building is redundant or disused, of permanent and substantial construction, not in such a state of dereliction or disrepair that significant reconstruction would be required and structurally capable of being converted for the proposed use”.
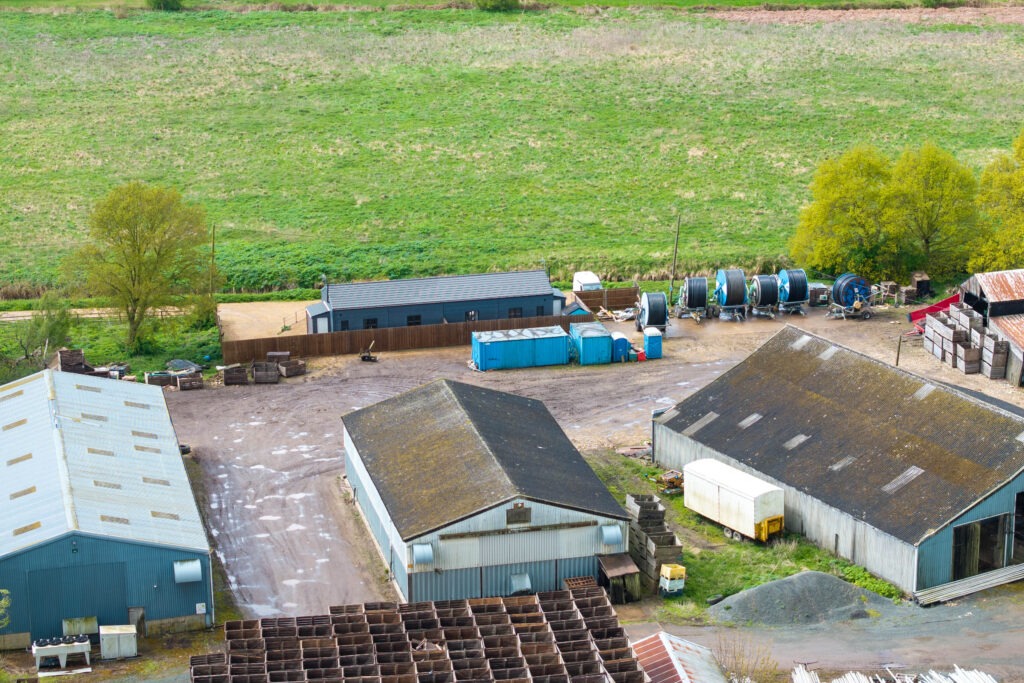
Mr Pearce said that prior to the works being carried out, the building comprised a steel framed structure, which was open sided on two elevations. The remaining two elevations and the roof were finished with corrugated sheeting.
He agreed that two reports had been provided following structural inspections of the building which indicated that the principal structural elements of the building were satisfactory.
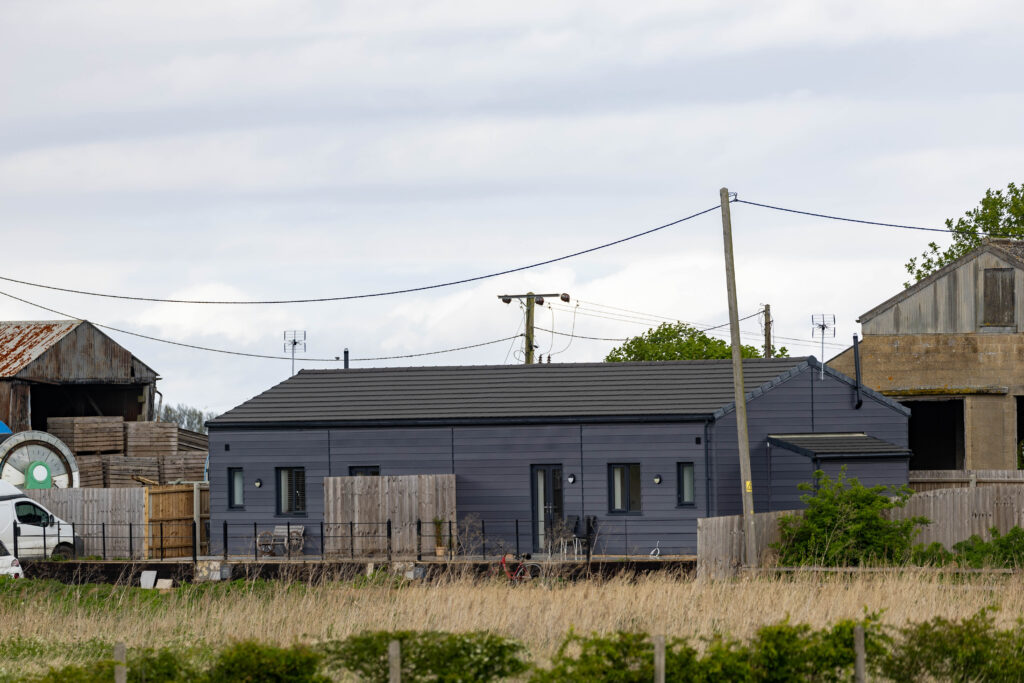
“However, the reports do not provide information on the structural implications of the development and whether the building was structurally capable for conversion,” he said.
“On the evidence before me, the works included the removal of the cladding to the two elevations and the replacement of the roof cladding.
“The steel frame, floor and footing have been retained with blockwork walls constructed between the frame to enclose the building, including on the previously open sides.
“The walls have been finished with horizontal cladding. Windows and doors have been inserted into the front and rear elevations. Although the steel frame and floor has been retained, the extent of the alterations to the building to facilitate the change of use is substantial.”
He also pointed out that the site’s isolated location, detached from the nearest settlement “discourages occupants from accessing everyday facilities and services by sustainable means of transport.
“The narrow, unlit roads and the lack of public transport services results in occupiers being reliant on private vehicles to access facilities and services in larger settlements”.
Mr Pearce said the bungalows are set back from Holme Lode adjacent to a farmyard comprising larger agricultural buildings.
“The building has retained the form and scale of the former building at the site,” he said.
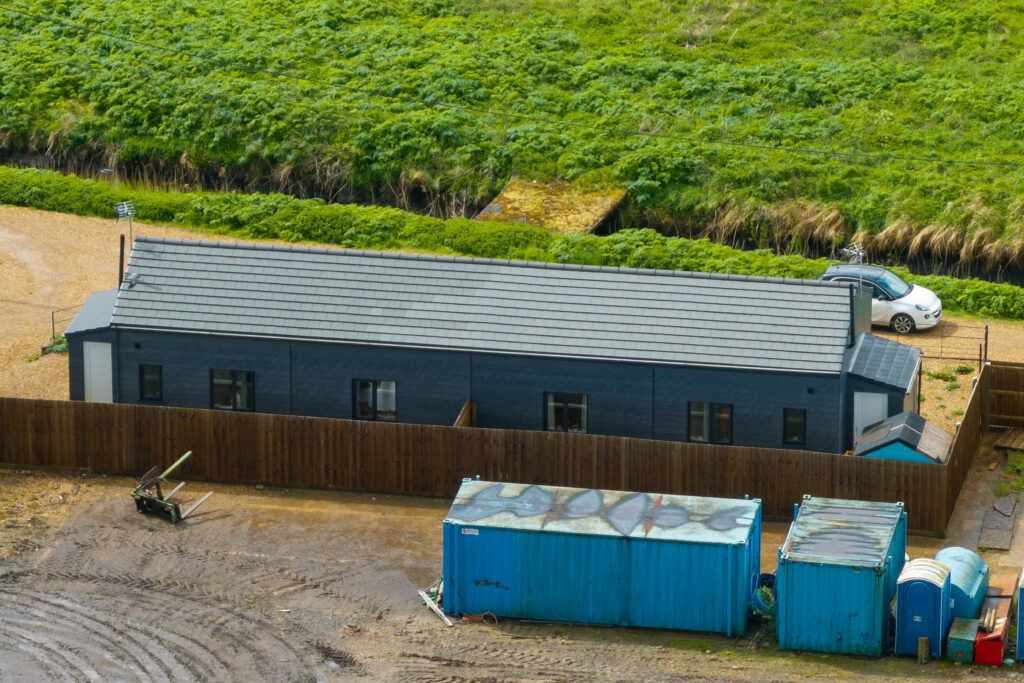
“However, the development has an overtly domestic appearance, which jars with the agricultural character of the wider farmyard and the surrounding open landscape.
“Although the building’s position away from the road reduces the visual effect of the development, the residential use and associated domestic paraphernalia erodes the rural character of the area.
“I conclude that the site is not a suitable location for the development and harms the character and appearance of the area.
“The development was described as a change of use, however the amount of works carried out to create the two dwellings is in excess of what could be described as a conversion.”
He also added that “the development is not in a suitable location with regard to flood risk”.
Holme parish council also expressed concerns about the conversion.
It had previously told Hunts council planners that “the application states the alteration of a barn to form two dwellings.
“No alteration done and from the photos attached to the application it was clear that alterations to the barn was never possible given the structural condition.
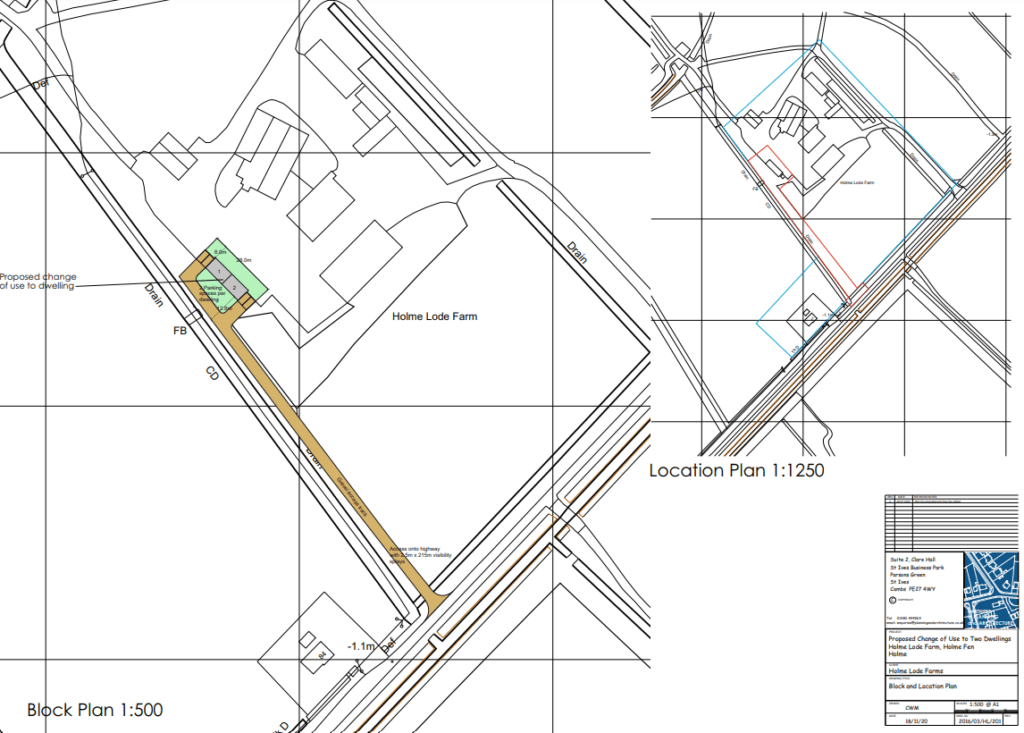
“The application also states that this cannot be seen from a public road which is incorrect, and it also says it is not within 20m of a watercourse. The properties are at most 12.8m away from a drain though. Would a drain be classified as a watercourse?”
The parish council added: “The application was made with disregard of planning rules. “This is the second time the applicant has done this.”
Another objector from a villager pointed out that “this is the third application for this site which has been built and occupied for the best part of the last year without permission.
“If he keeps renewing his application no one will object as they don’t even know it’s there. This is blatant abuse of the planning system so I hope you will see it as such and once again reject this application”.
Hunts council noted that the site to the northeast of Great Fen Natural Nature Reserve / Site of Special Scientific Interest (SSSI) and within Flood Zone 3 of the council’s 2017 Strategic Flood Risk Assessment.
Previous applications had been refused “on the basis that the works required for the building to function as a dwelling house would be above that of converting the existing building”.
The council’s planning officer added: “It is acknowledged that this proposal follows two applications for the same scheme, which have been determined and have been raised with the council’s planning enforcement team.
“While the proposal has considered the scale and design of neighbouring residential properties, the development would be out of context with the rural, green character of the application site.
“The introduction of residential development, hardstanding and other residential paraphernalia on this site would be out of character in the area and fail to recognise the intrinsic beauty of the countryside.
“The proposed development would result in inappropriate development in a high probability flood zone.”
Companies House records show Lode Farm is run by 4 members of the Collett family whose address is given as Tower Farm Barns Llp, Farcet Road, Pondersbridge, Ramsey, United Kingdom, PE26 2TP.


