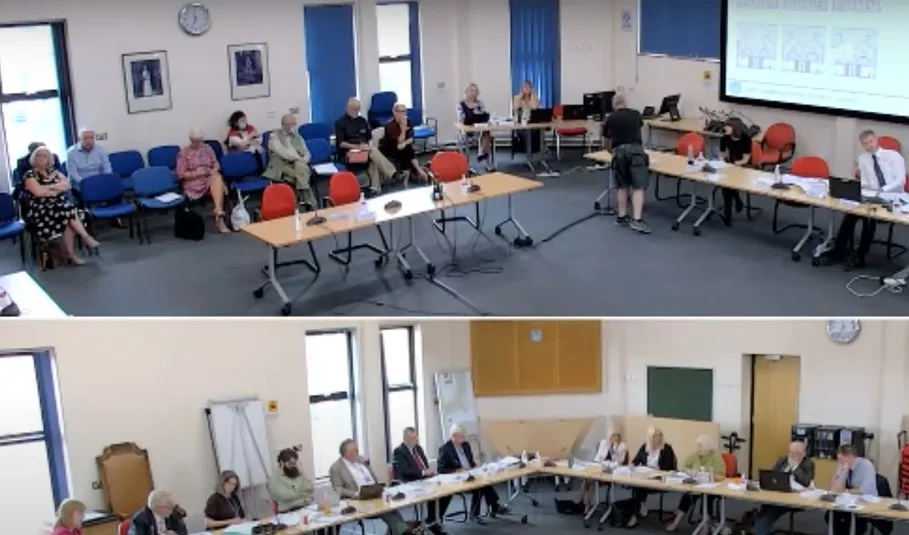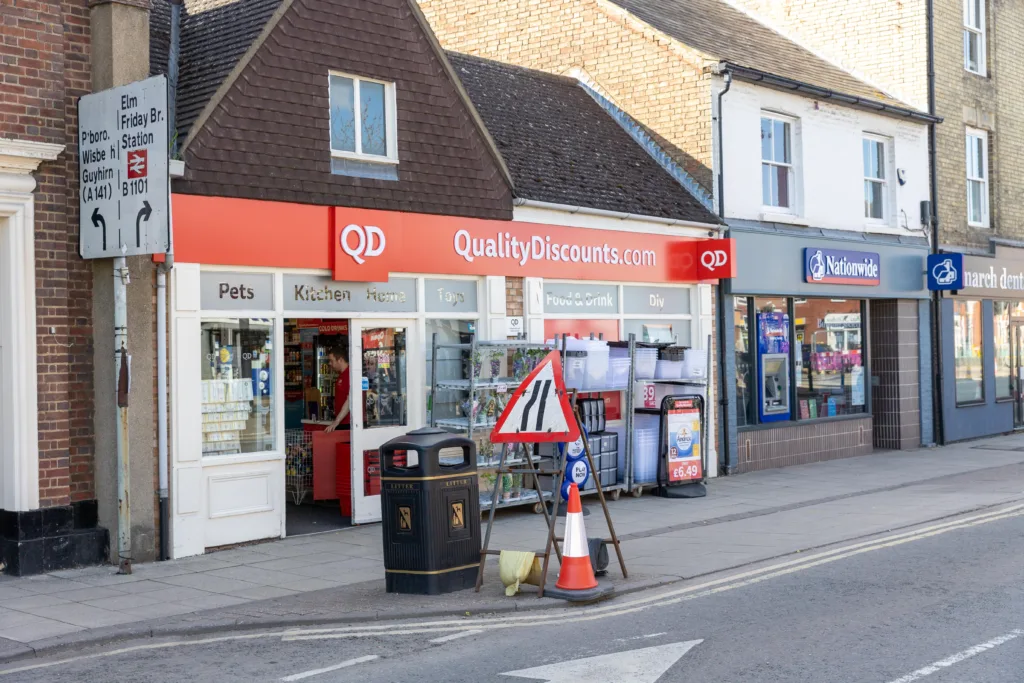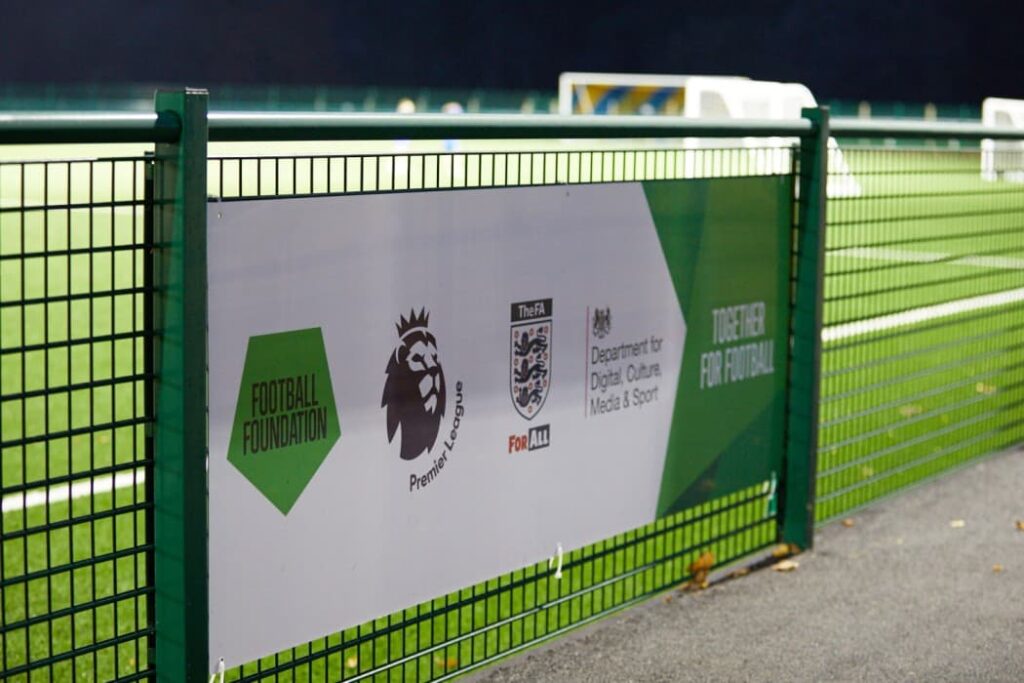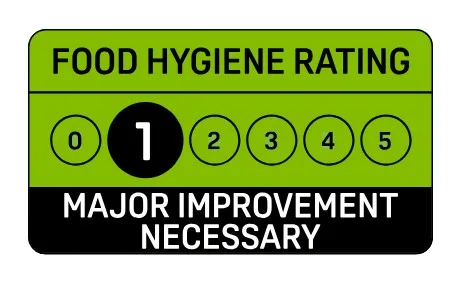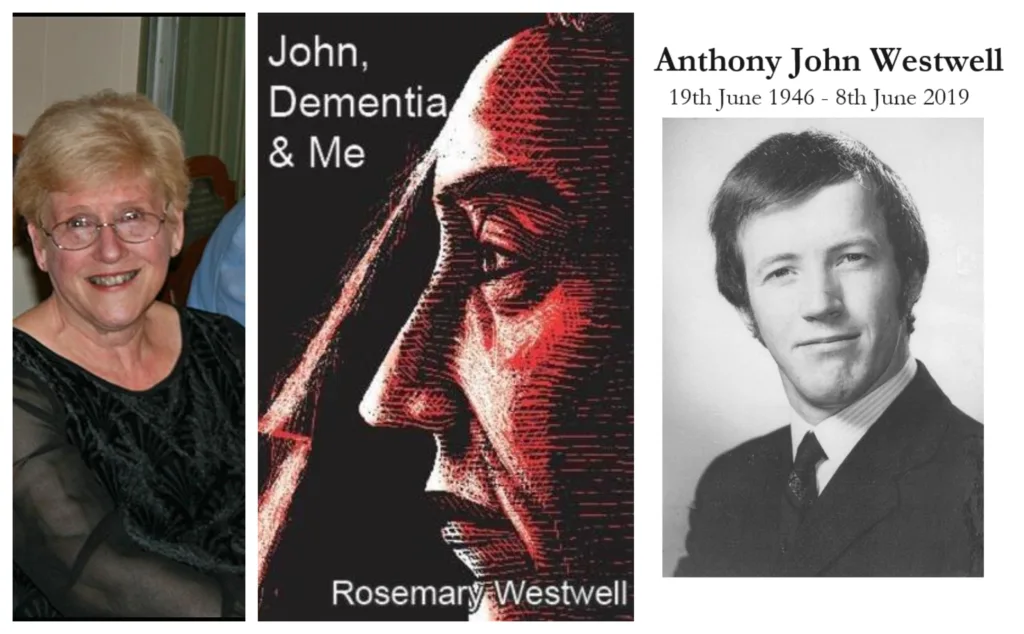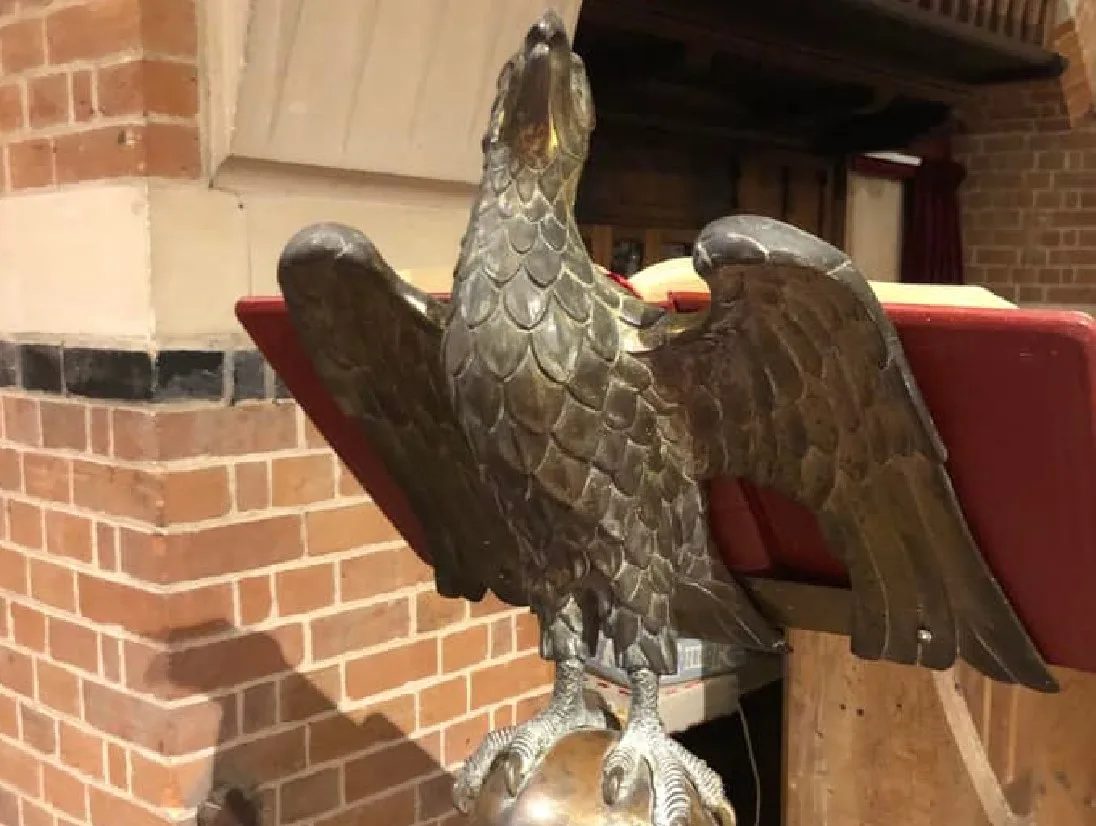A council has been accused of “acting unreasonably in part” and been ordered to pay costs to a developer for “wasted time and expense” in having to lodge an appeal.
East Cambridgeshire District Council planning committee refused permission for six homes at 75-91 The Causeway Burwell despite officers’ recommending them for approval.
The committee voted 8-2 to refuse the application (there was one abstention) on the grounds that the height of the houses would be “overbearing and cause an unacceptable detrimental impact” on neighbours. They also had concerns over access.
But now the Planning Inspectorate has overturned their refusal and awarded partial costs to Luna Developments (Red) Ltd, the applicant.
The inspector R Hartley who heard the appeal said: “The council’s statement of case simply directs me to the planning committee minutes.
“Concerns about highway safety, and conflict between users of the public right of way and vehicles from a proposal for six dwellings, has not been reasonably justified in the form of objective evidence.
“While I accept that previous planning permissions for the site have now lapsed, the council provide no reasonable evidence to indicate why it was content to allow six dwellings previously in highway safety terms, but not now.”
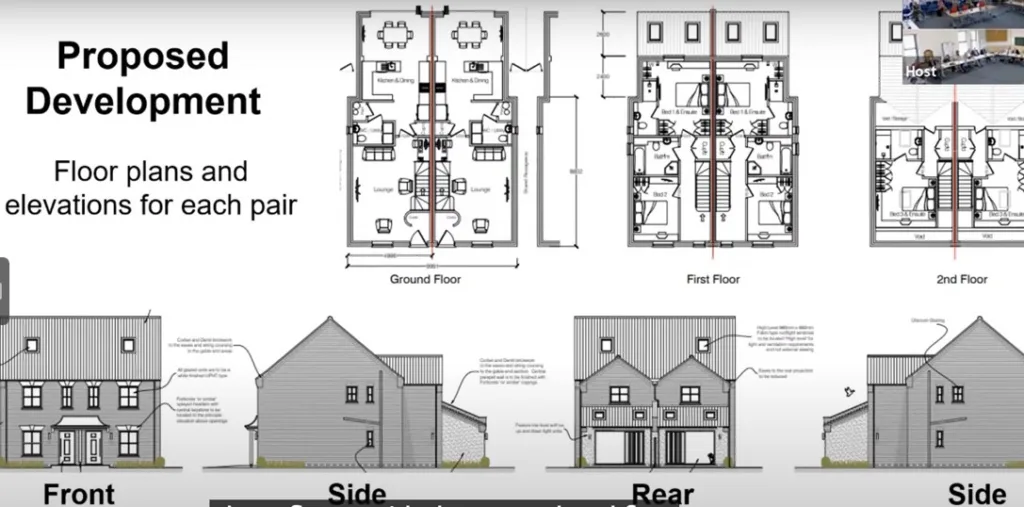
East Cambridgeshire District Council planning committee refused permission for six homes at 75-91 The Causeway Burwell despite officers’ recommending them for approval. The Planning Inspectorate has ruled against the council.
Mr Hartley added: “While the planning committee were not obliged to follow the advice of its planning officers, or indeed the highway authority, it was nevertheless incumbent upon it to provide compelling and justified reasons for departing from such advice.
“This has not happened in terms of this appeal.”
Mr Hartley said: “In addition, even if objective evidence had been provided to demonstrate that the proposal would lead to highway safety conflicts, the council did not reasonably consider the option of imposing a condition requiring improvements to the access including the junction with The Causeway.”
He said: “I conclude that the council has acted unreasonably in part.
“Therefore, the applicant has been put to wasted time and expense in pursuing the appeal. Therefore, a partial award of costs is justified.”
The successful appeal means the six homes can be erected to the rear of 75-91 The Causeway.
The inspector said the proposed homes “would assimilate well into the surrounding landscape and that when viewed from neighbouring properties and gardens, they would not have an unacceptably dominating or enclosing impact.
“The buildings would be visible from some surrounding properties, but that does not mean that the development would be unacceptable in planning terms.”
He said it was his judgment, and even accounting for changes in land level, the proposals suitably accord with the separation distances outlined in planning guidelines.
“I do not find that material harm would be caused to the outlook enjoyed by the occupiers of surrounding properties or indeed matters pertaining to acceptable levels of light and privacy,” he said.
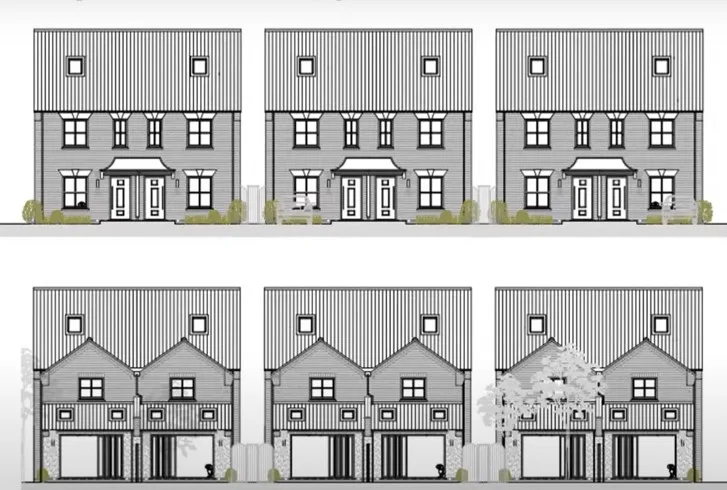
East Cambridgeshire District Council planning committee refused permission for six homes at 75-91 The Causeway Burwell despite officers’ recommending them for approval. The Planning Inspectorate has ruled against the council.
And in a rebuke to councillors who turned it down, he said: “I have no reason to depart from the assessment in the officer report to the planning committee.”
He said that while the evidence is that historic planning permissions for the site have now lapsed, the principle of using the access (including the public right of way) to serve an additional six homes had previously been accepted by the council.
“I have not been provided with any evidence to indicate that circumstances have materially changed in terms of the use of such an existing access from the time when these permissions were approved,” he said.
“I acknowledge that the access road from The Causeway to the main part of the site is also used as a public right of way.
“However, I do not find that the comings and goings associated with use of an additional six dwellings would cause material harm to the safe use of the public right of way.
“In this environment, I do not consider that drivers would be likely to travel at excessive speeds and, in the context of the quantum of development proposed, I find that shared use of the access by vehicles and pedestrians would be acceptable.”
The inspector said that concern has been raised by other interested parties about the height of the proposed homes and whether they would suitably reflect the context of the area in design terms.
“The height of the dwellings would be slightly lower than those approved by the council for a pair of dwellings on the site.
“I do not find that the dwellings would look out of place in height terms, even accounting for the bungalows to the west.
“In terms of scale, materials and fenestration details, the proposal would assimilate well into the area and hence would constitute good design.”


