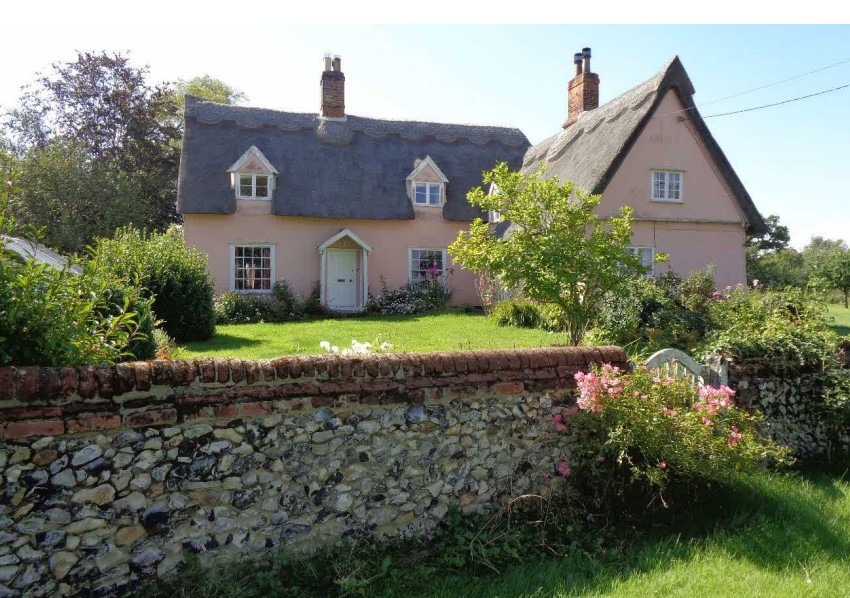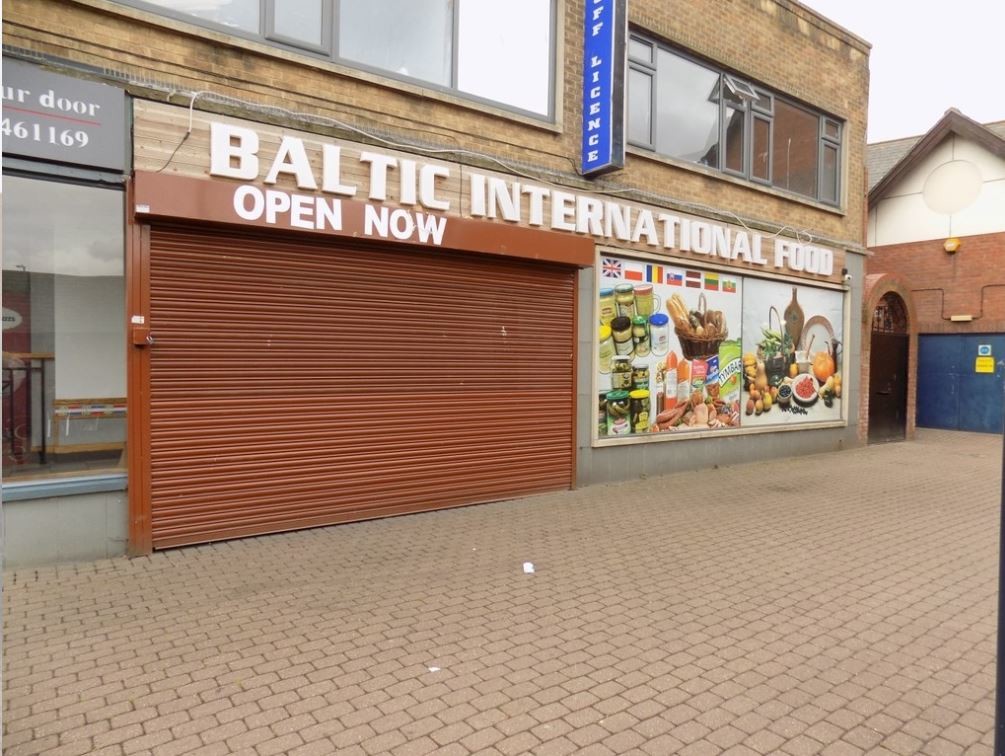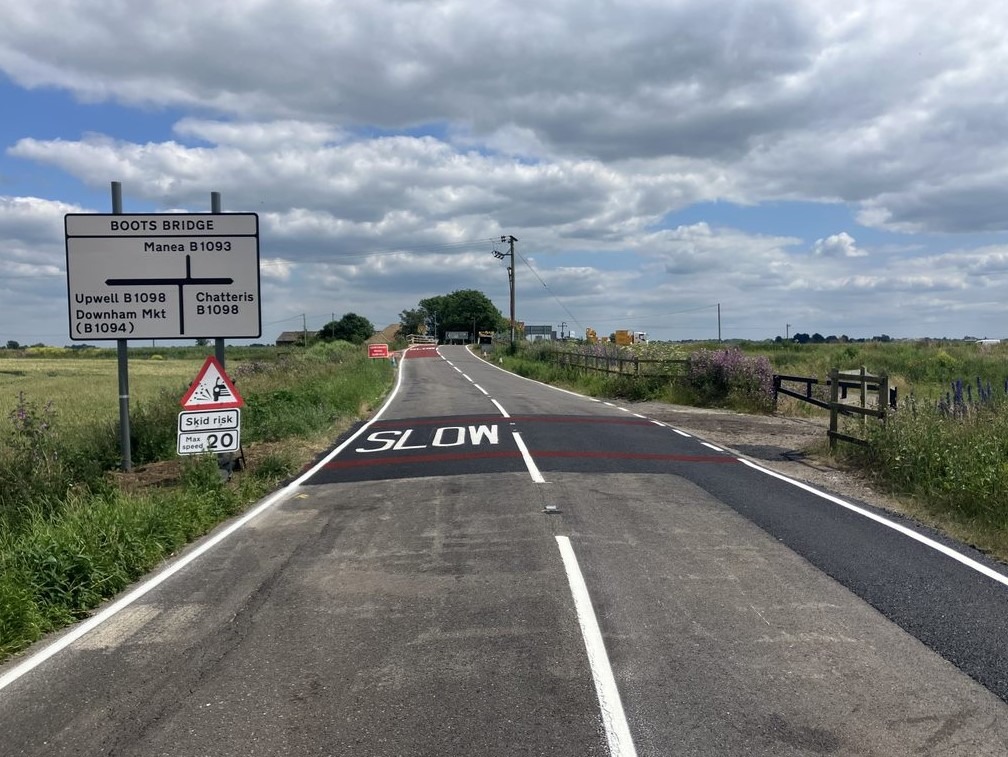Richard Lawton has lost a planning appeal after he was refused permission by East Cambridgeshire District Council to modernise and extend a Grade II listed farmhouse. Planners ruled his proposals would have led to “overdevelopment of the site” and were “out of keeping with the prevailing character of the listed building”.
The Planning Inspectorate has upheld the refusal after Mr Lawton appealed against the decision last year by the council.
Mr Lawton had not long bought Pratts Green Farm, Malting End, Kirtling – on the south-eastern edge of Cambridgeshire – before discussing options with his architect and drawing up renovation proposals.
The idea was to refurbish and extend the farmhouse as well as demolishing the (non-historic) western 1970’s modern utility extension.
The farmhouse is located along Malting End in Kirtling, where it is mostly isolated with the exception of nearby farms, the council was told.
It is a Grade II Listed building believed to date back to the 16th century, with an extension towards the east in the 17th century.
An earlier planning and listed building application for a larger scheme was withdrawn following comments from the conservation officer.
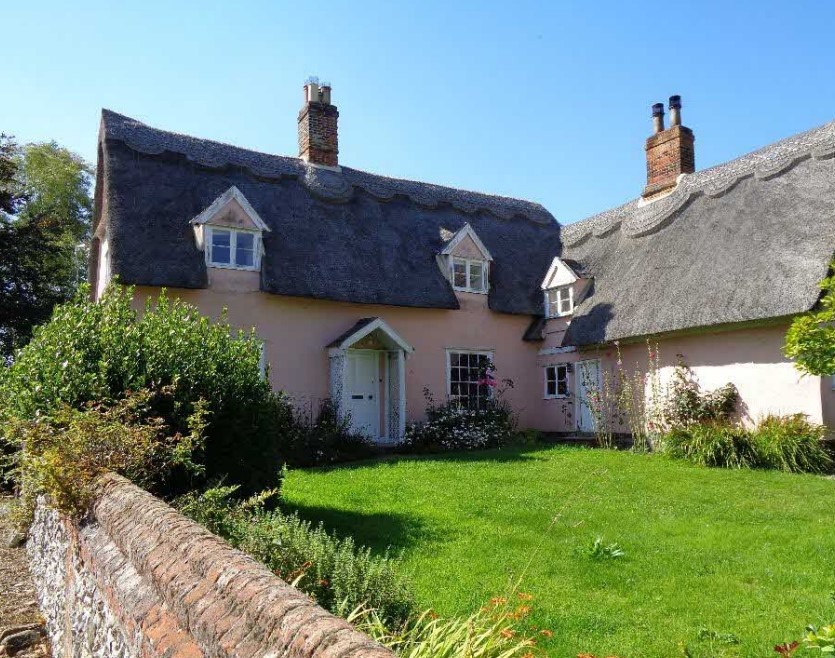
Architects told the council they were “were asked to look at options for the development of the site and sensible and sensitive refurbishment of the existing farmhouse which is currently in a poor state of repair”.
They said the existing farmhouse has a poor layout with small rooms, is poorly insulated, is generally in an extremely poor state of repair and is in need of significant refurbishment.
“In particular the existing building is not fully watertight and is showing signs of dampness and water penetration which is resulting in harm to the historic fabric,” the council was told.
Council planners however did not like the scheme put forward and among other issues claimed it would be “likely to adversely affect the character and appearance of the locality to the detriment of the local visual amenity”.
Planning inspector G Bayliss concurred in his ruling which has been published by the Planning Inspectorate.
“All in all, the extension would represent a large, conspicuous, and awkward adjunct to the listed building which would detract and draw the eye and mask views of the historic elevations from many points within the garden,” he said.
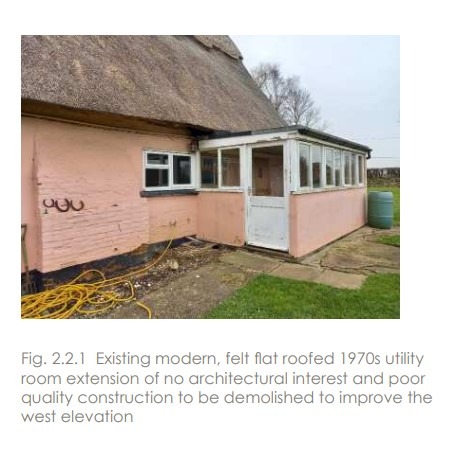
“The extension would disrupt the legibility of the building and introduce a large element at the rear that would visually compete with it. I therefore that the proposed extension would have a considerable, adverse impact on the special interest and significance of the listed building. “
He added that “in examining all the heritage benefits of the proposal and the weights I have assigned to them above, I conclude that the considerable, adverse impact arising from the extension, would significantly outweigh the collective heritage benefits for which I attribute moderate weight”.
Mr Bayliss said there was no doubt the proposal would be beneficial to the appellant’s living conditions, providing more space and elements of modern, contemporary living.
“However, I regard this as a private rather than a public benefit,” he said. “Moreover, from the evidence before me, I am not persuaded that the extension sought is a fundamental necessity to sustain the building’s use as a single-family home.
“Even if it was found that additional floorspace was essential, it has not been demonstrated that such an improvement could not be achieved through alternative means, thereby avoiding the harm identified to the heritage asset.”

