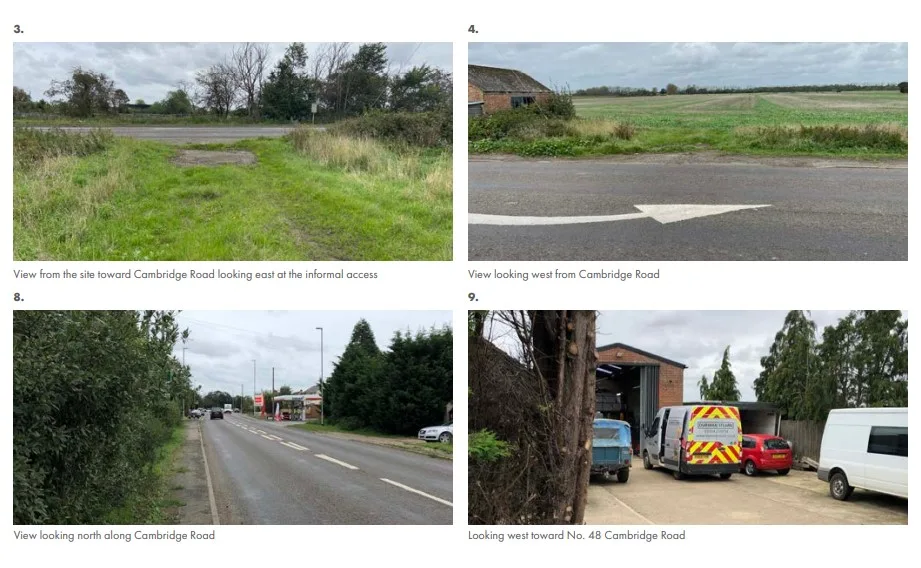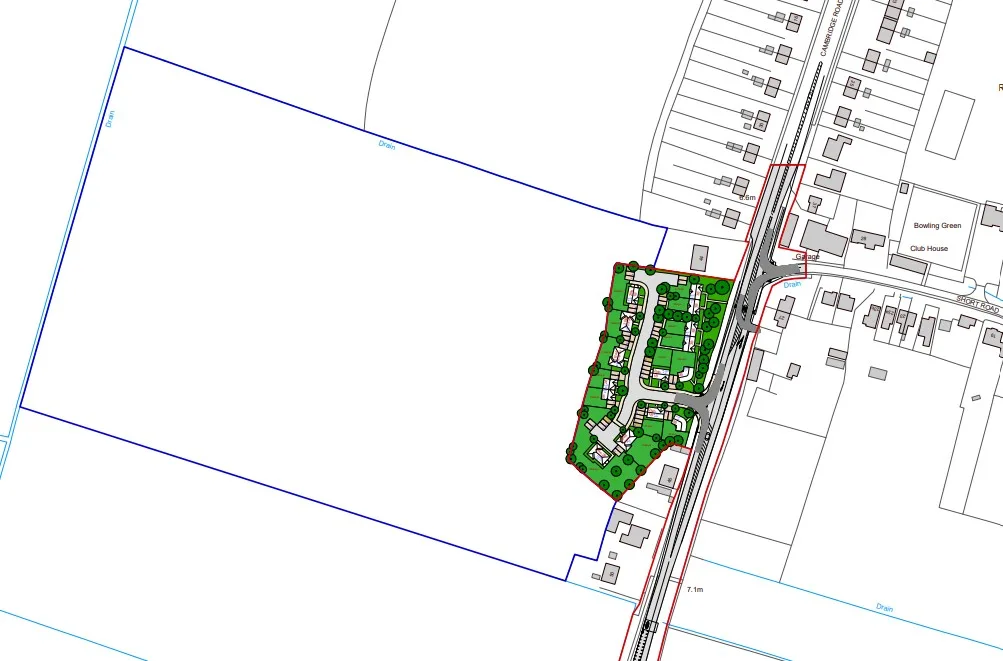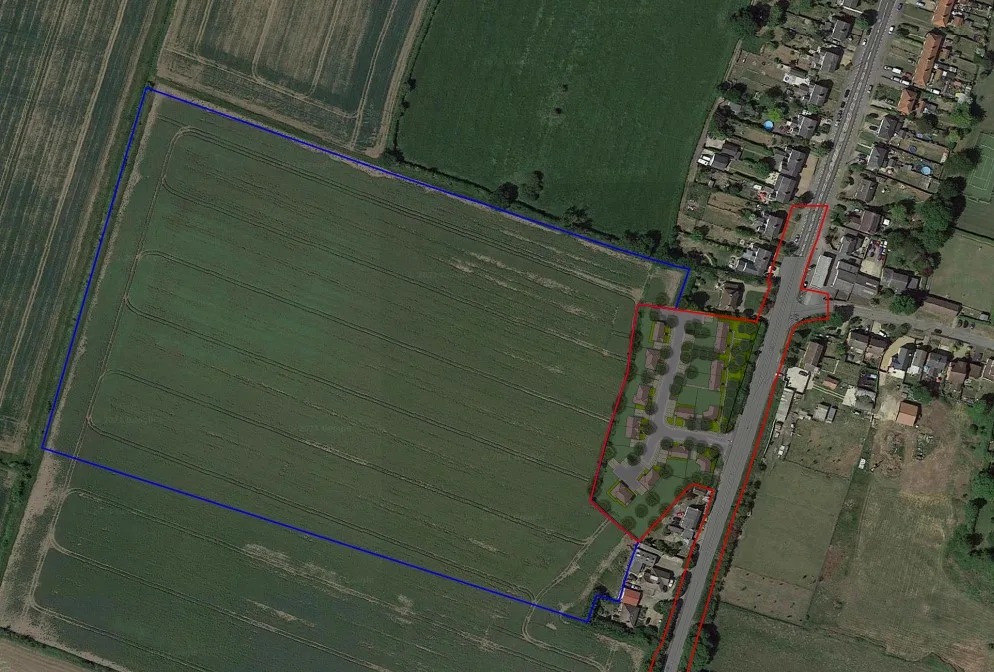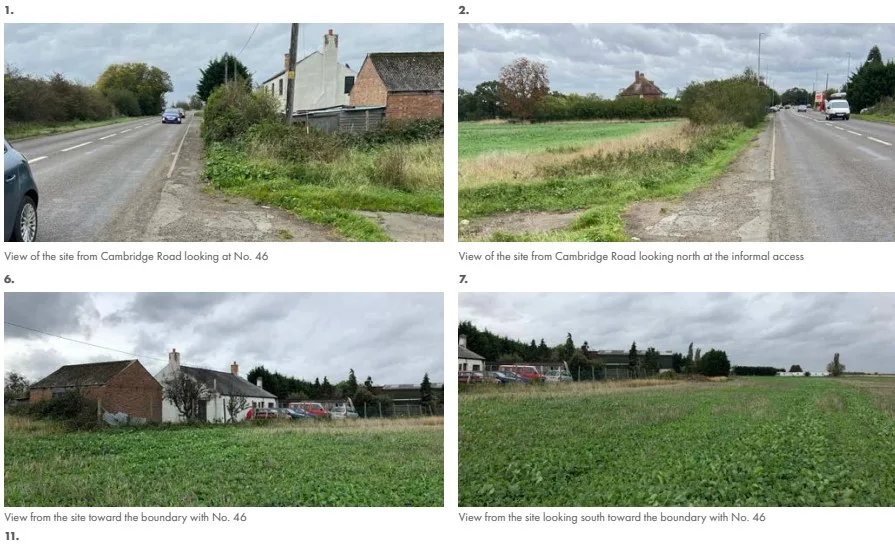Nineteen families will get affordable housing after the Government Planning Inspectorate overturned a decision by East Cambridgeshire District Council to stop them from being built.
A Government planning inspector ruled against East Cambridgeshire District Council to allow 19 affordable homes to be built at Stretham near Ely.
The need for affordable housing was even highlighted by the council’s own housing team who felt the proposal was “acceptable as it mirrors the findings from the housing needs assessment undertaken in the parishes of Little Thetford and Stretham”.
Although the housing team’s assessment was knocked back by planning officers, the Planning Inspectorate has stepped in and granted permission after the applicants Long Term Land Ltd lodged an appeal.

East Cambridgeshire planners claimed the site is “in an area exposed to noise from the adjacent transport network.
“The application proposes to mitigate the noise by relying on closed windows and mechanical ventilation throughout all properties.
“Whilst this would reduce internal noise levels to acceptable levels, it would not be possible for occupiers to open any windows without being affected by noise levels in excess of recommended limits. Consequently, the development would fail to provide a high-quality living environment”.
The council also felt Long Term Land’s noise mitigation measures didn’t come up to scratch; these included “arranging dwellings fronting the highway in a terrace formation.
“The site sits outside of the development envelope of Stretham where buildings are looser knit and as such the introduction of a terrace of properties in this location would fail to complement and enhance the local distinctiveness of the area”.
But at following an appeal hearing on July 25, and then a site visit, the inspector G Pannell has granted permission.

Mr Pannell said Long Term Land Ltd provided him with two “duly executed legal agreements” which secures the site for affordable housing and offers a unilateral undertaking providing for both an education and libraries contribution to Cambridge County Council.
He said main issues were noise mitigation and the effect of the new estate on the character and appearance of the area.
An assessment by the applicants had concluded that “acceptable levels of internal and external noise can be achieved through design, layout, and mitigation, whilst maintaining ventilation to the properties.
“This is achieved through the use of Mechanical Ventilation Heat Recovery (MVHR) which is also a fundamental part of the passive house design that is envisaged for the development.
“The parties agree that the NIA demonstrates that acceptable living conditions can be achieved with MVHR, and windows closed.”
Dealing with whether future occupants would be unable to open windows without being subjected to unacceptable levels of noise, he said both ground and first floor windows “would be able to be opened at both ground and first floor levels on at least one quieter façade, during both daytime and night-time periods”.
He said he had taken into account that the properties are proposed to be designed to passive house standards, with MVHR being a fundamental part of their design principles.
“A passive house design offers a number of benefits to future occupiers, including increased energy efficiency than that of a standard construction home and lower energy and water costs,” said the inspector.
“Airtightness is a critical part of passive house design and therefore when windows are open the effectiveness of the heating and cooling system of the building are compromised.

“Therefore, occupiers of this type of property are actively discouraged from opening windows. There is nothing before me which suggests that residents living in a passive house designed development would not be provided with the high standards of amenity.”
He rejected evidence from the council of other appeal decisions where inspectors had found that the use of MVHR would not provide an acceptable standard of living accommodation for future occupiers.
“None of the examples provided are for passive house development and therefore the considerations are not the same as those before me,” he said.
Mr Pannell said the site comprises an open field located between the evenly spaced pairs of semi-detached dwellings which predominately line the A10 and a smaller group of development on the other side, as the pattern of development becomes more loose knit as the A10 continues into the countryside beyond the settlement of Stretham.
He said the figure of 19 homes was a maximum and not a minimum figure.
It would be up to discussions later whether the site can accommodate that level of development whilst enabling the constraints of the site to be adequately mitigated and “remain sufficiently flexible such that it has not affected my findings on character and appearance.
“I therefore conclude that the proposed development would not harm the character and appearance of the area”.
The inspector added seven conditions to be met as part of the planning agreement.






















