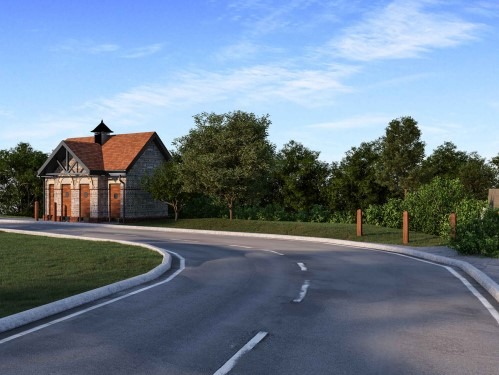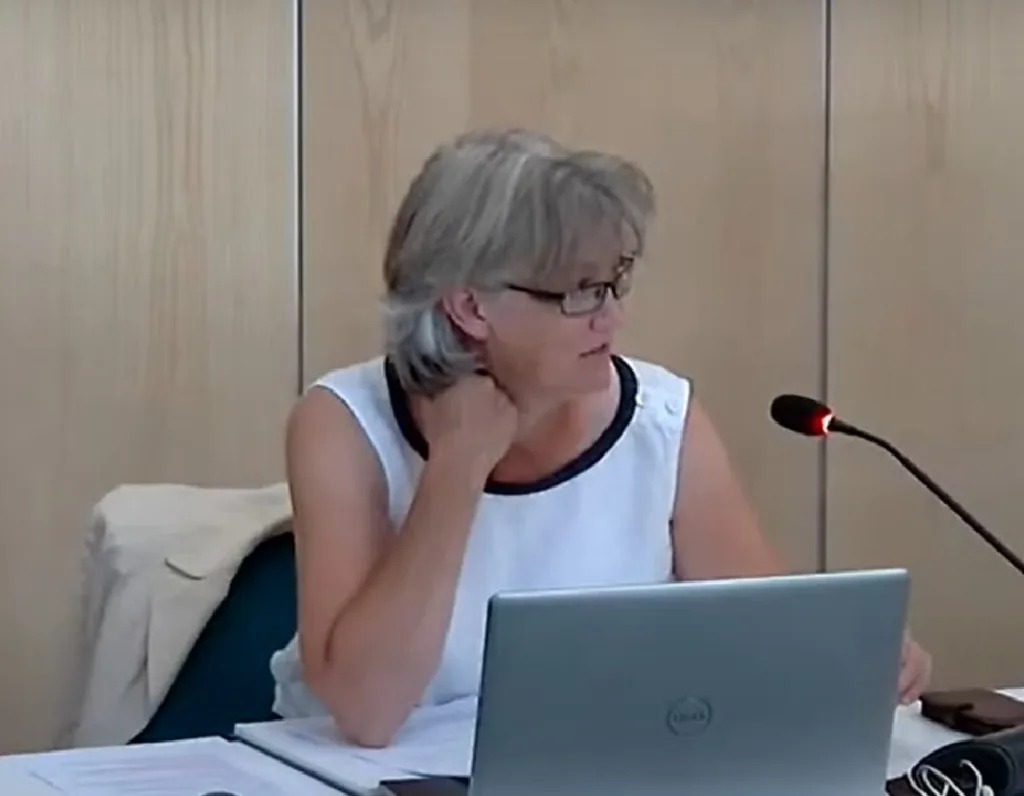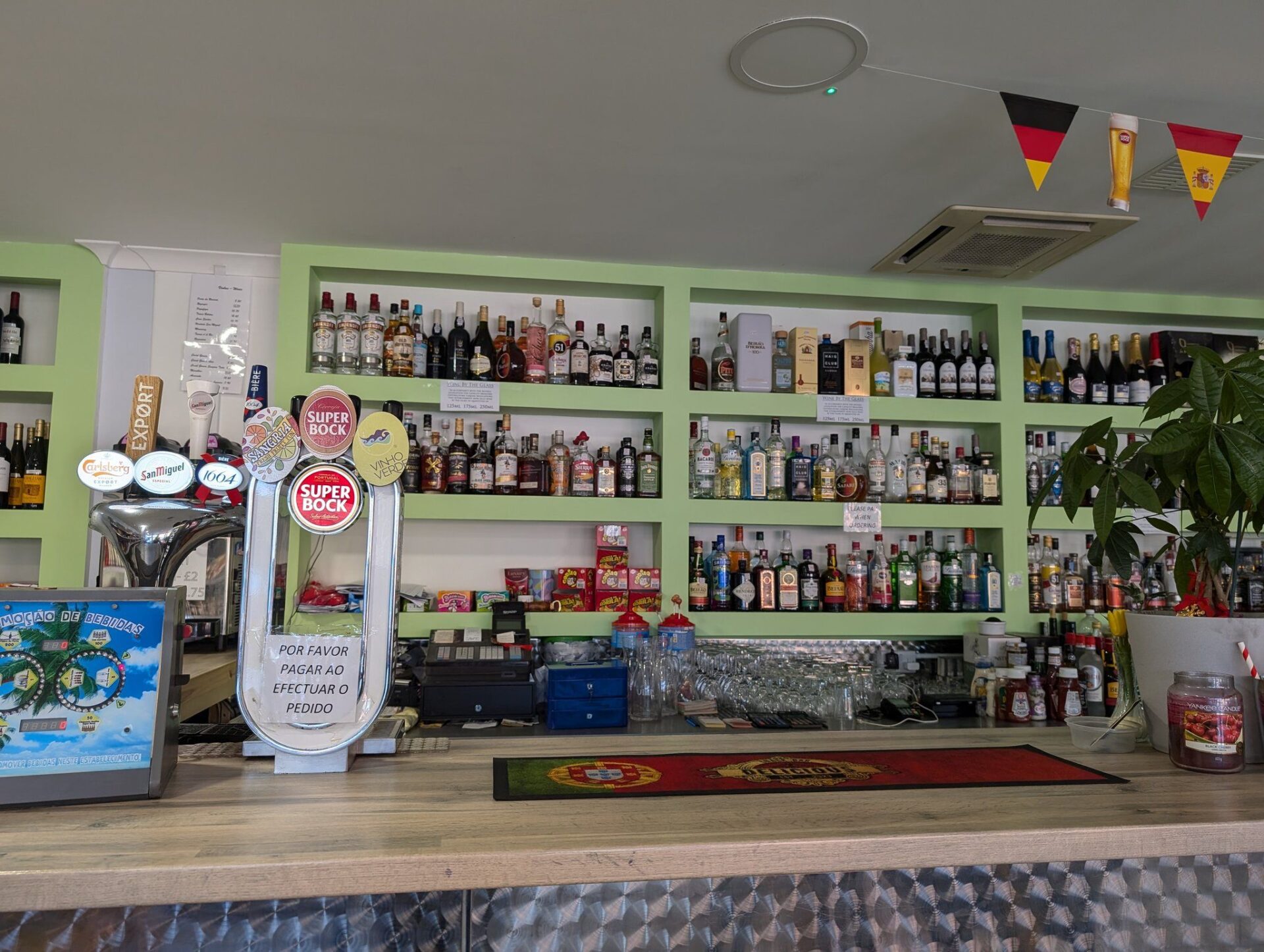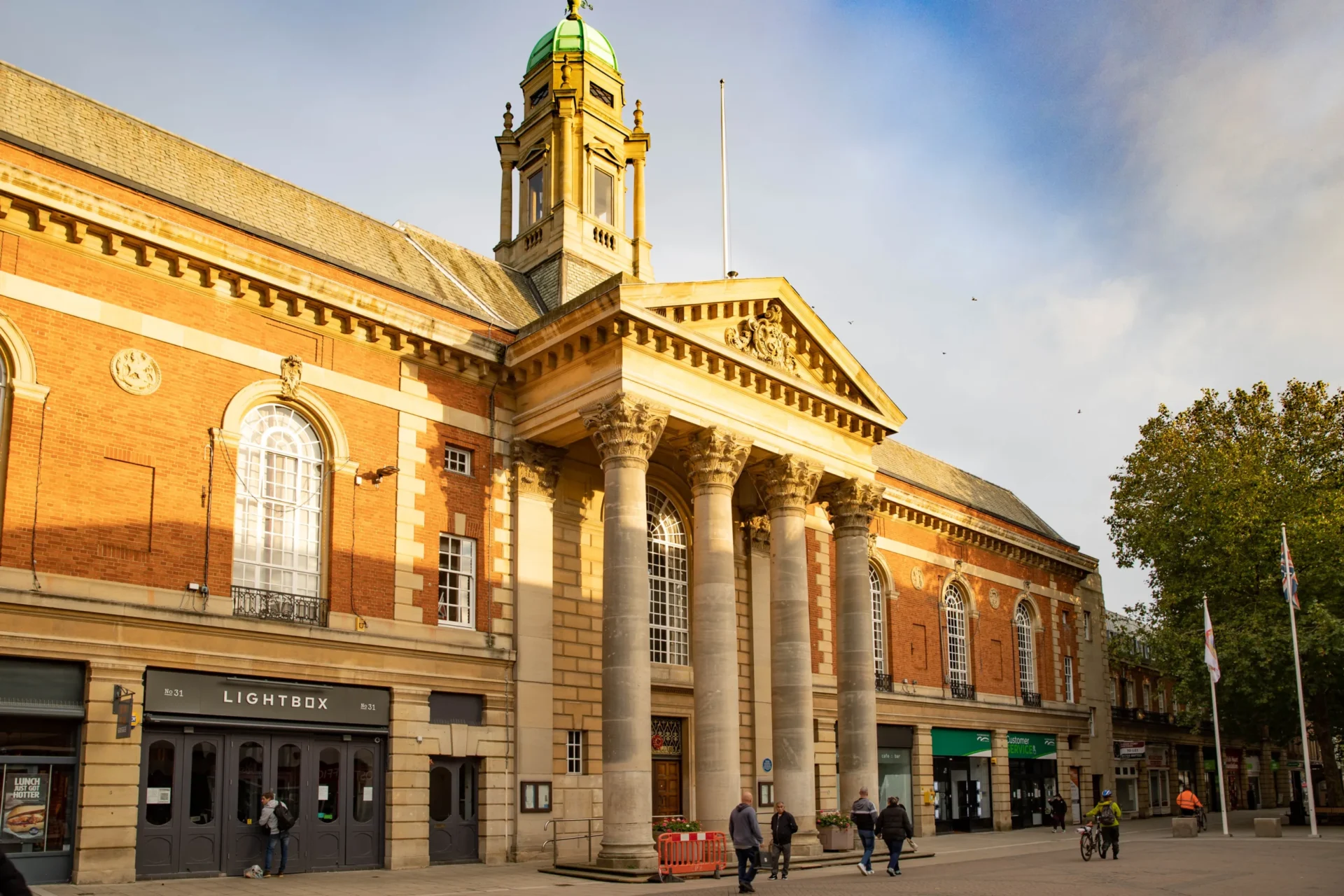The owner of a historic Fenland house claims he was lied to over the positioning of new public toilets. Jeffrey Stevens of Old Bank House, West End, March, says he was assured that the new toilets to replace those demolished as part of the Broad Street, March, redevelopment would “not be near my garden”.
But in a letter to Fenland Council – due to be considered as part of a planning application by the council to build the new toilet block – he says that promise has been broken.
“When the plans for the work in the town were first agreed I was assured by Mrs (Cllr) Jan French that the toilet block would not be near my garden wall,” he says.
That assurance stopped him working with neighbours to organise a petition “after being told the WC block would not be near my garden”.
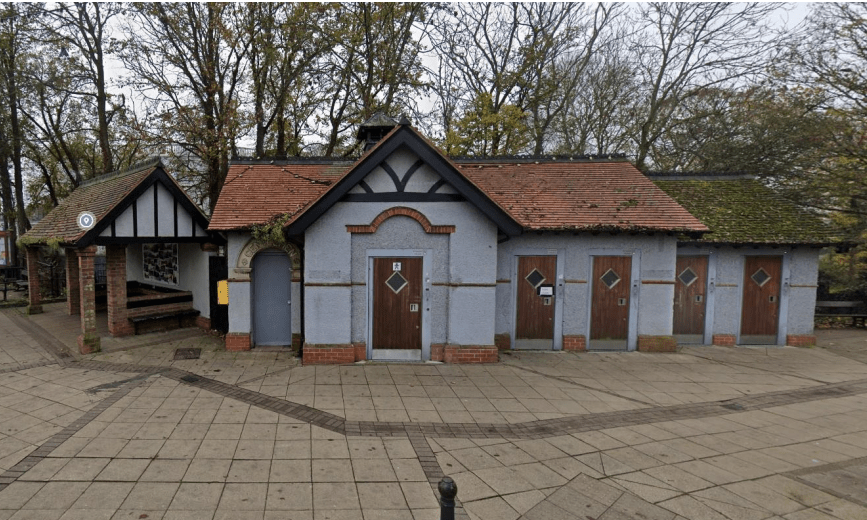
He added: “It’s bad enough with people urinating behind the old toilet block and have sex, taking drugs but now they will be next to my garden wall.
“The Old Bank House is one of the oldest houses in March, and I have spent a lot of money renovating the house and the garden on the river bank.
“If I had known about the plans and position of the new WC block I would not have wasted my money.
“I feel that the toilets block, if they have to be in this area, would they not be better placed above the pump out station a little further away from my boundary.

“I don’t think it is an unreasonable request as I was lied to by the council.”
Old Bank House, a mid-17th century Grade II listed building, is being offered for sale by Maxey Grounds estate agency for £700,000.
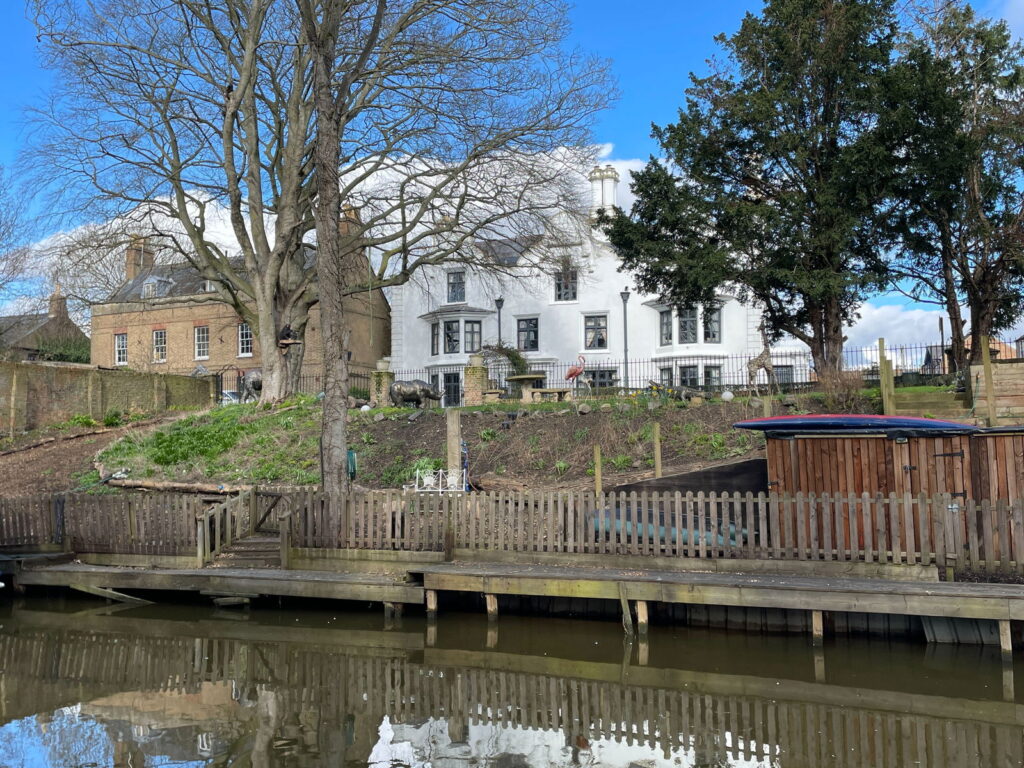
Mr Stevens is not the only one with reservations about the siting of the new toilets.
The council’s own conservation officer has expressed misgivings about new public loos saying they are probably being built in the wrong place.
Conservation officer Sam Falco has put his views forward ahead of a planning committee of Fenland District Council that is being recommended to approve the application for new toilets in March.
“The strong preference is that the toilets would be provided elsewhere in a less prominent and less visually sensitive position,” says Mr Falco.
His comments were submitted in response to the application by the council to build a replacement toilet block for those demolished as part of the Broad Street redevelopment.
The site chosen for the single storey public toilet block is adjacent to north side riverbank fronting onto Grays Lane.
Revision of an earlier proposal has been welcomed by Cambridgeshire County Council after the district council confirmed only one tree is being removed to make way for the toilet block.
“Positively, the re-siting of the structure will result in a modest improvement in that the building will move away from the listed decorative wall that runs down the riverbank,” says Mr Falco.
“It will also move the building out of views southward along Grays Lane towards the river, maintaining an open view.
“The overhang of the canopy has been reduced and now appears proportionate to the building.
“Whilst there remains a concern as to whether the riverbank is the most appropriate location for the re-provision of the toilets, especially when strong townscape benefits would result from having an unobscured river frontage; the design is relatively sympathetic and the position somewhat improved.
“The harm is less than substantial and on the low end of the spectrum and the harm should be weighed against deemed public benefits.”
But he reminds his council colleagues that “the initial vision for the March town centre public realm scheme was to open up the riverbank to Broad Street, thus improving the public realm and making use of the positive riverside vistas.
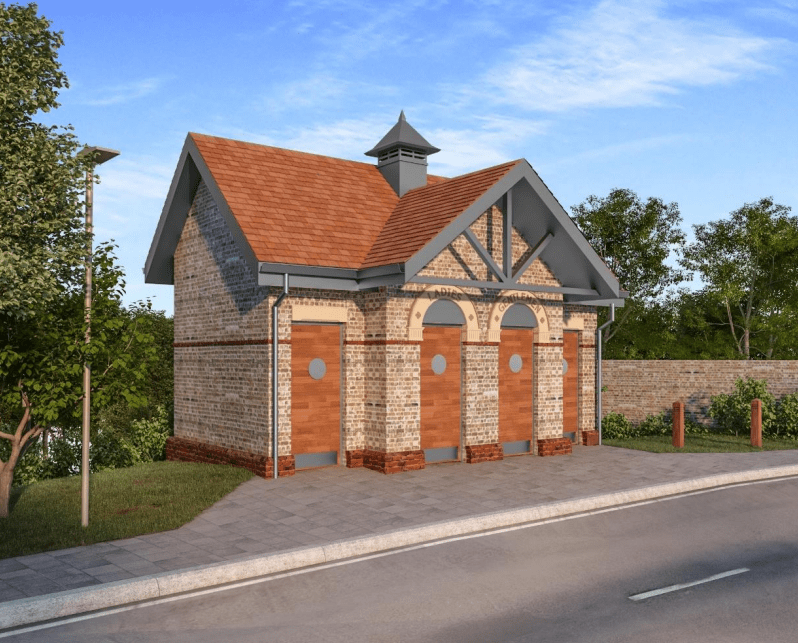
“This was considered to improve the character and appearance of the town and the March Conservation Area.
“The loss of the former toilets was supported to that effect. Whilst this scheme is not directly related to the Broad Street public realm scheme, from a general public realm consideration, this proposal raises concern as to simply opening up one part of the riverbank to enclose another with a new intrusive structure”.
He added: “The strong preference is that the toilets would be provided elsewhere in a less prominent and less visually sensitive position. The location the toilets are proposed is at the bottom of Grays Lane where there are positive intervening views towards the riverbank and the GII Listed Acre public house beyond.
“There are also views from Broad Street and the Bridge towards the GII listed Old Bank House on West End and its recently repaired curtilage listed wall that runs adjacent to the proposed toilets.
“Finally, there are views from the south side of the river towards Grays Lane/ West End, the listed wall and GII listed Old Bank House which will be interfered with by virtue of the siting of the rear elevation of the proposed toilet block.”
Mr Falco said: “Despite misgivings in relation to the location of the re-sited toilets, the design has been put together relatively sympathetically, with positive materials and proportions.
“The main detractor of this is the asymmetrical roof that appears to have been incorporated into the rear elevation of the design owing to the available depth of the 3 riverbank.
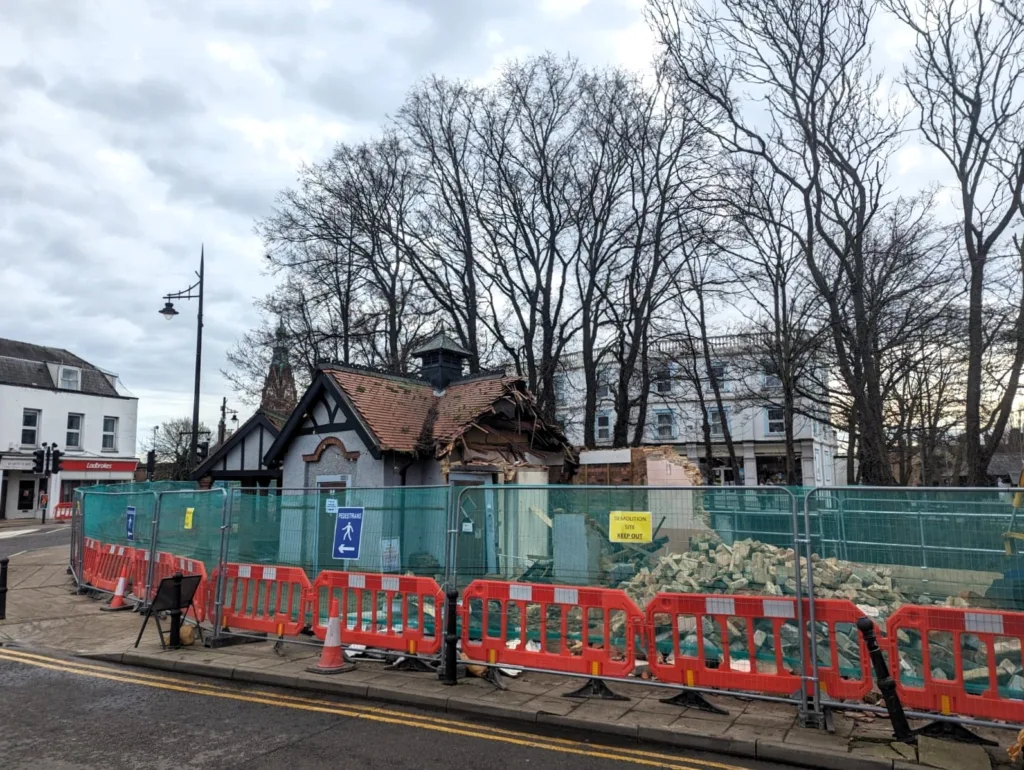
“A substantial improvement could be achieved with symmetrical side gables.”
He added that he was of the view “that the plans are not consistent with the CGI visuals that accompany the application. The overhang of the front canopy appears to project considerably further than it is depicted in the CGI’s and appears somewhat out of proportion with the scale of the building”.
The application seeks full planning permission for the erection of a toilet block to replace the previous facility that was demolished as part of the March Town Centre regeneration.
A report to the planning committee for September 18 says: “Following amendments to the scheme – including a revised siting and design, less than substantial harm has been identified as the impact on the adjacent Conservation Area and Listed Buildings.
“However, it is considered on balance that this is acceptable when having regard to the public benefit arising from the scheme.
“The proposal is considered to be acceptable in all other regards, including design and character impact, and amenity impact.
“As such, the recommendation is to grant planning permission, subject to conditions.”


