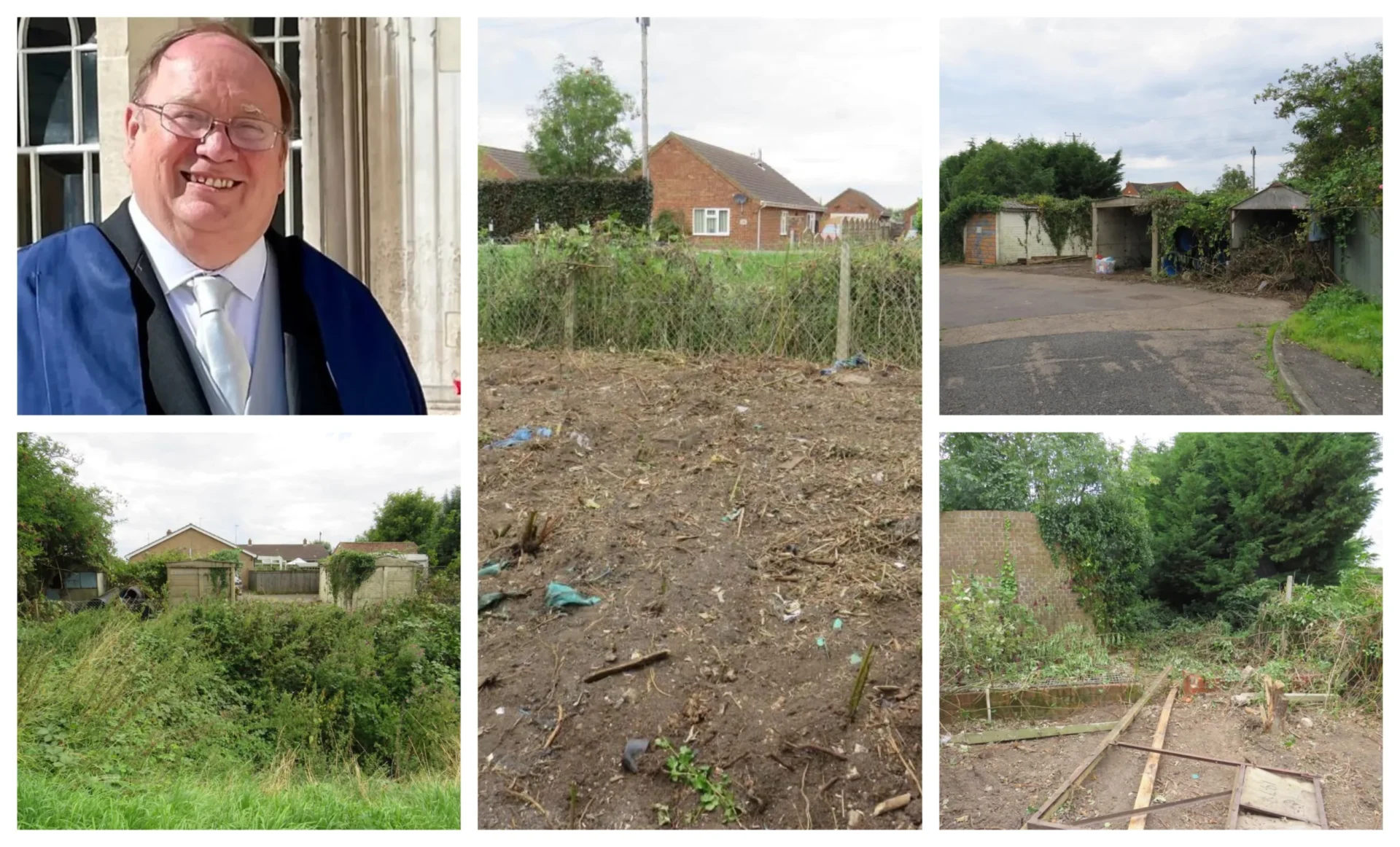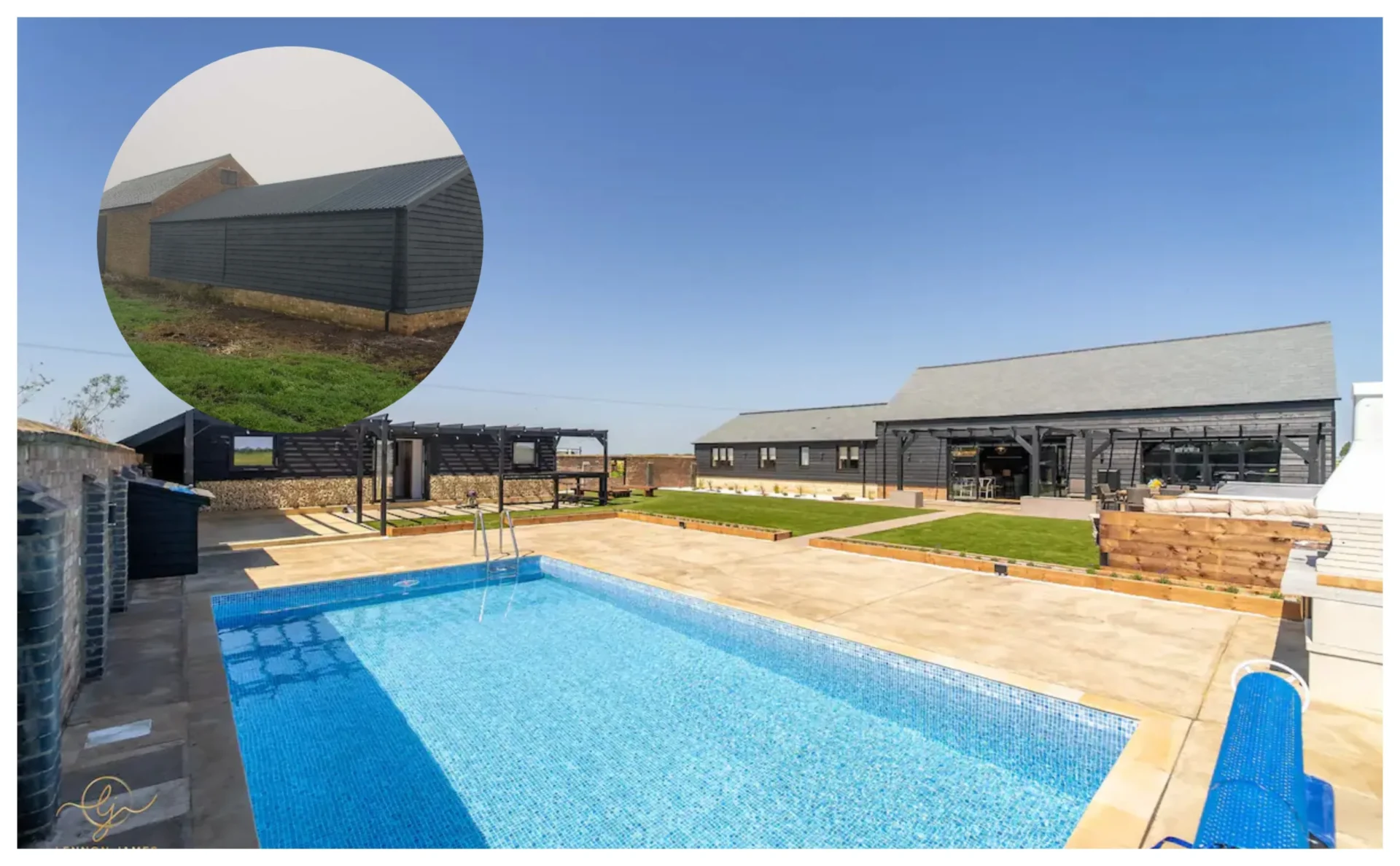A former sewage treatment works and garages owned by Fenland District Council and sold four years ago for £8,000, is back up for sale – but this time for £95,000.
The site’s new owners have gained planning permission from Fenland District Council to build on it.
And it is up for sale through WH Brown through “modern method of auction” with a guide price of £95,000.
Fenland Council sold it believing its only viable use would be for “garages/parking/amenity use”.
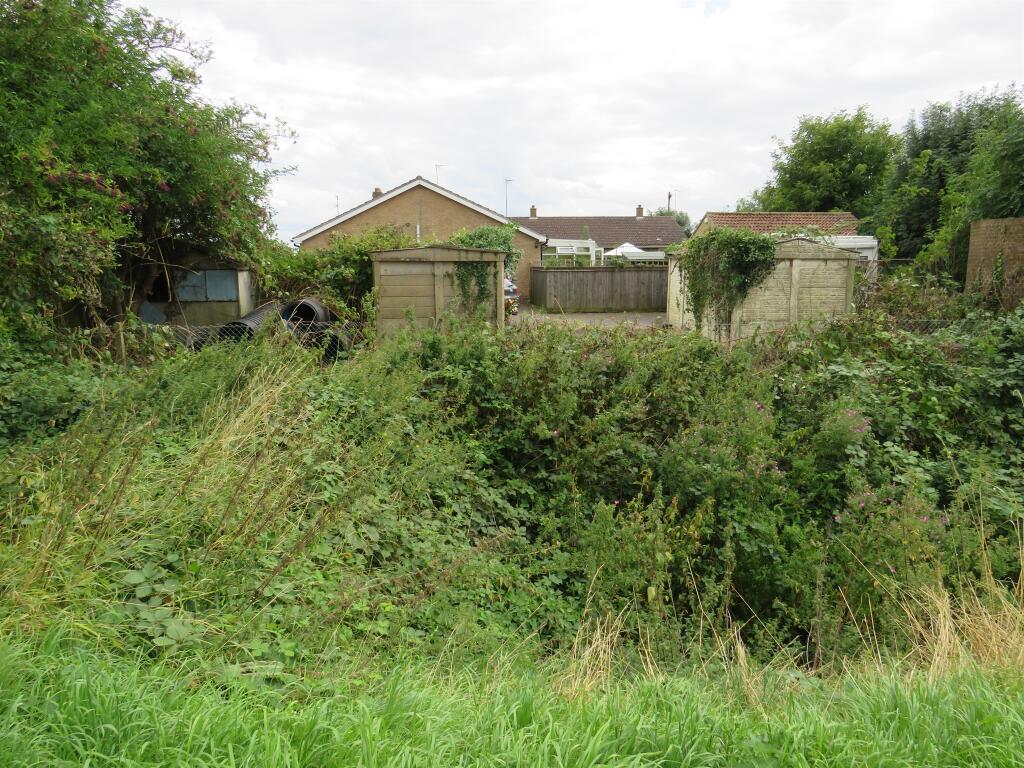
Described in planning documents as the “site of Anglian Water Treatment Works” the piece of land accessed via Back Road, Murrow, now has planning permission for a 2-storey, 3 bed house.
Fenland Council planners decided the application complied with 10 of the policies set out in the Fenland Local Plan and therefore approved it.
The council had previously listed the old Anglian Water treatment works at The Pigeons in Front Row, Murrow among those ‘surplus to requirements’ sold at an auction at Norwich in October 2019.
Council leader Chris Boden later insisted the council was not ‘short changed’ when it sold it.
He replied to criticism from a retired property expert from Whittlesey who had argued the site could be worth £60,000 as a building plot
An angry exchange of emails between Cllr Boden and Stephen Hodson, who worked in property for 40 years, was revealed publicly.
Cllr Boden wrote: “Obtaining best value for surplus land held by FDC is especially important for the taxpayer.
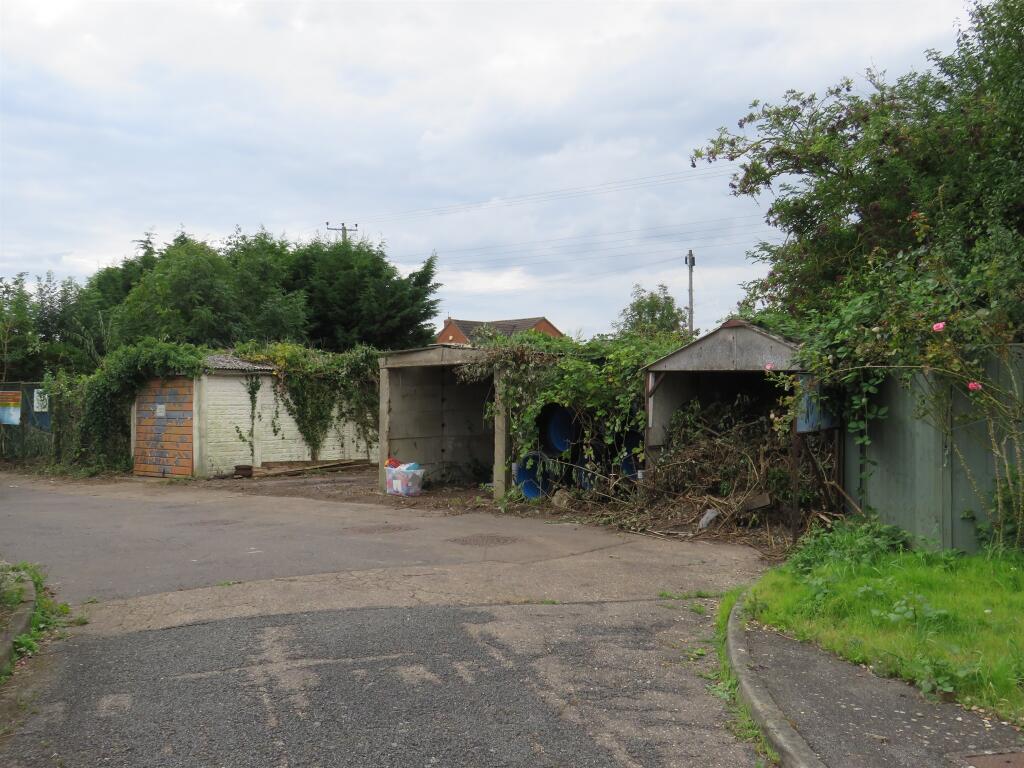
“I have ensured, since taking over as leader, that surplus land which is reasonably developable should be sold with outline planning permission so as to maximise sales proceeds.”
He said the land at Murrow did not fall into that category.
Cllr Boden said outline permission was not obtained by the council for the former sewage works because the site has a deep well and a drain running through it and access issues.
It was also felt planning would be refused and exploring this further would be an inappropriate use of public funds.
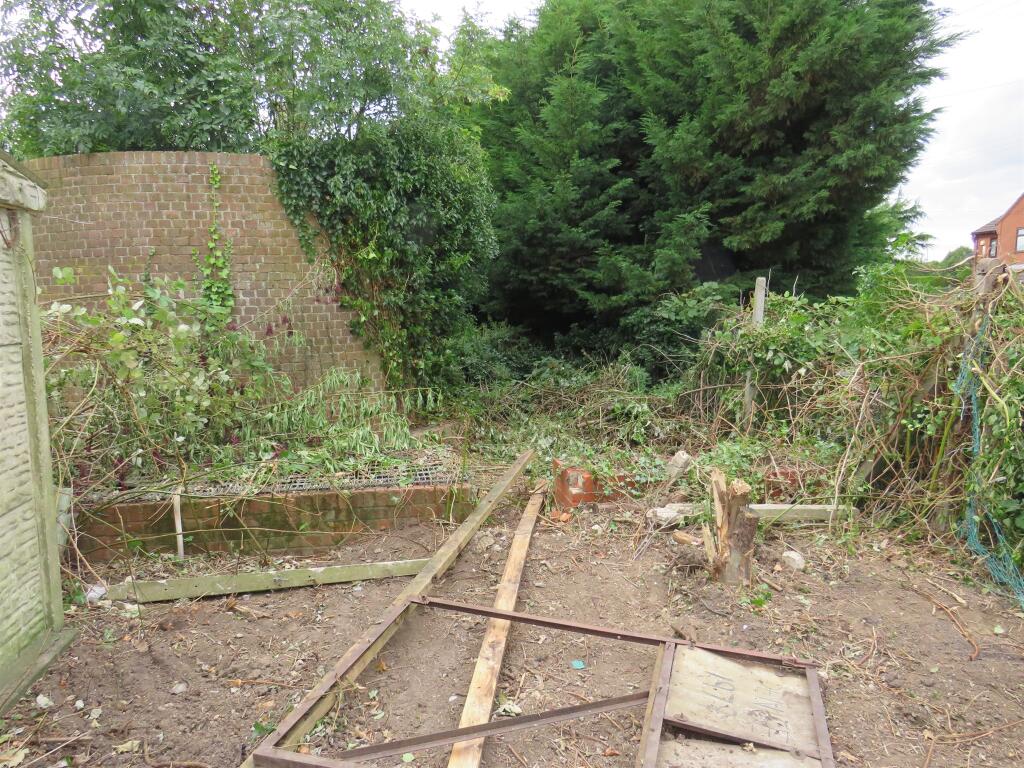
Mr Hodson said: “It seems to me that the rate payers of Fenland have been short changed here”.
“The real value of a plot with planning permission is around £60,000 – quite a lot more than the sale price. Fenland should at least have obtained outline consent for a plot.”
The site is a former pumping station and garage court located between Back Road and Front Road.
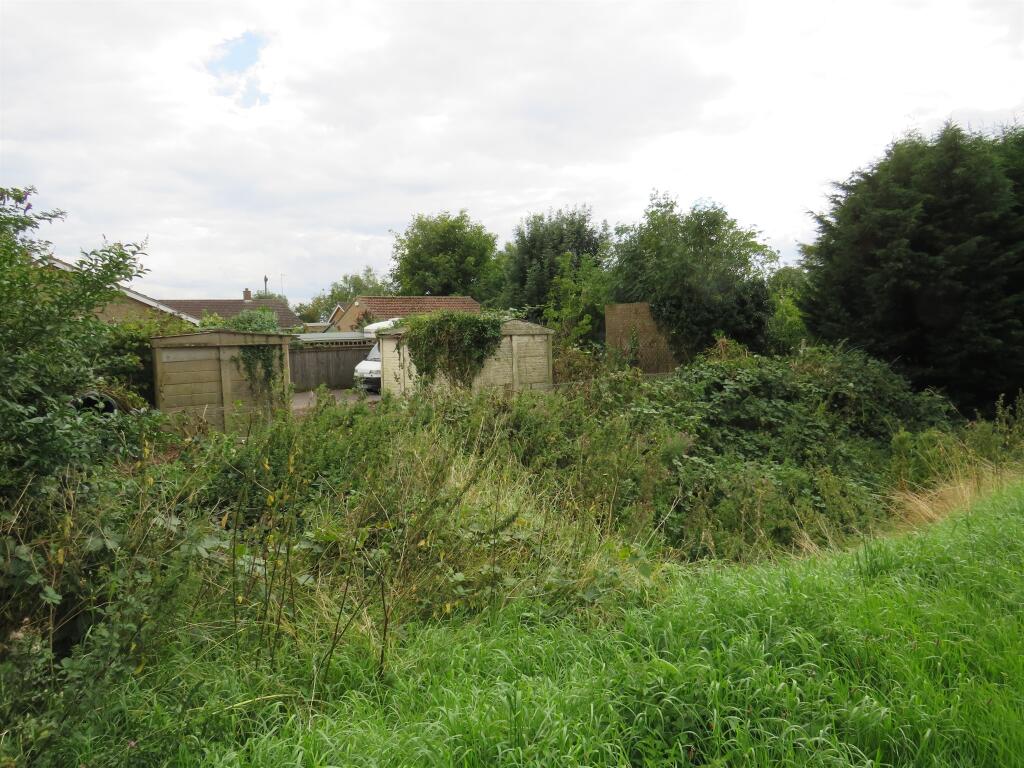
At the time of its sale there were three garages on the site described by planners as “old, prefabricated units, and are no longer fit for purpose in terms of accommodating most modern vehicles”.
The garages and former Anglian Water pumping station will be demolished.
Twice since being sold, the owners have sought permission to build there, both times refused, including an unsuccessful appeal to the Planning Inspectorate.
However, in a crucial reminder of previous applications was that the principle of one house on the site not being disputed by the council or by the planning inspectorate at appeal.
Council policies identify Murrow “as a small village where development will be considered on its merits but will normally be of a very limited in nature and limited in scale to residential infilling,” says a planning officer’s report.
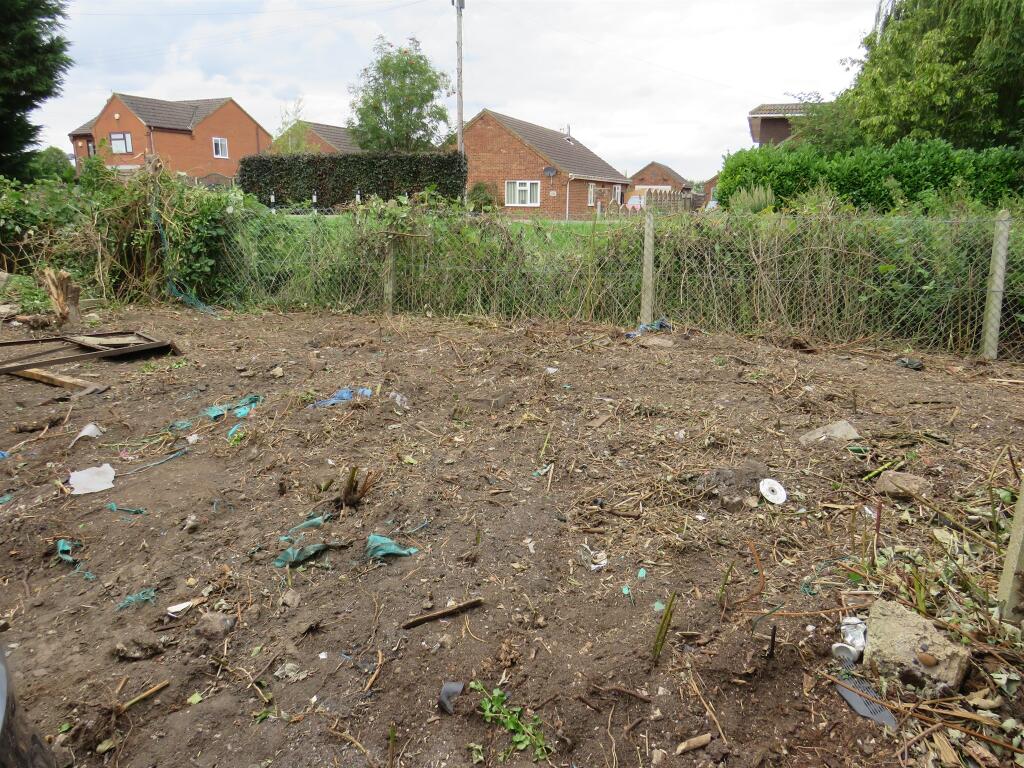
“This development site is located between existing residential properties on an established cul-de-sac and as such can be considered to be infilling. Furthermore, there are existing garages and pumping station equipment on the site (to be removed).”
The officer’s report says the proposed home to be built “is of an unusual visual appearance and character, incorporating a front-facing gable, and both dormer window and rooflights also on the same elevation.
“The proposed canopy above the porch breaks both the eaves line of the property and the side of the front facing gable.
“This combination of features results in a dwelling with no consistent visual character, incorporating a range of features found on separate properties within the locality without visual cohesion.
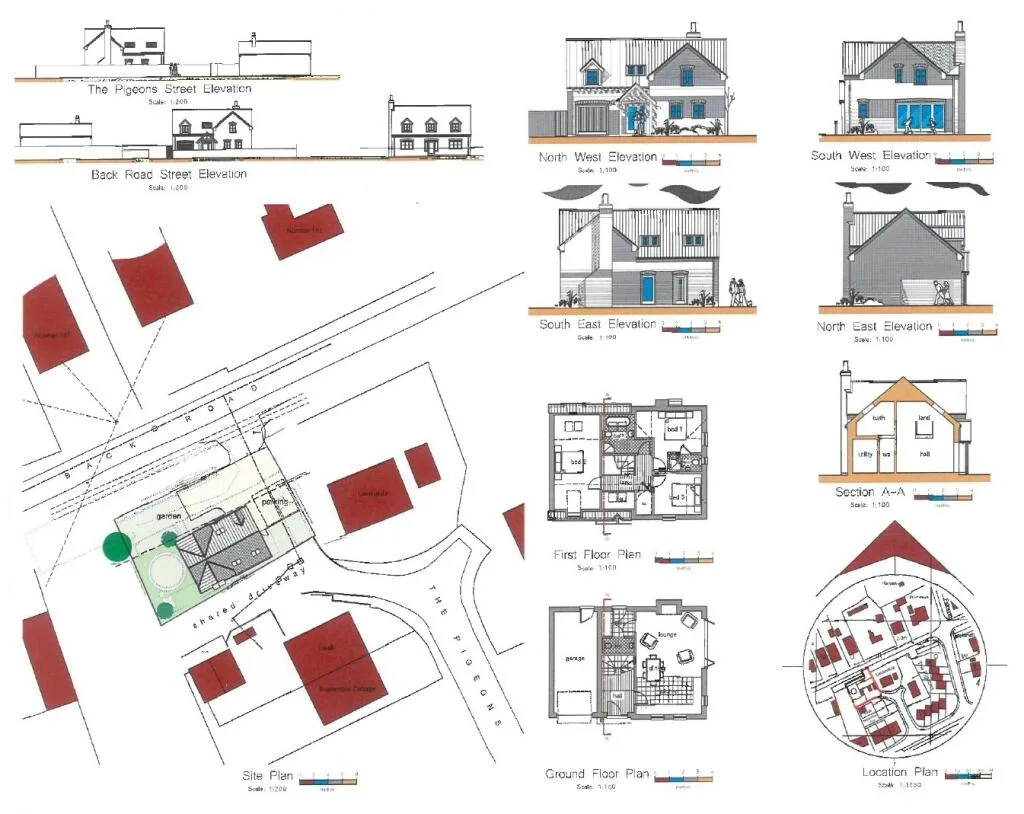
“Notwithstanding this, the dwelling would not be proposed in a particularly prominent location within the street scene, instead forming part of a longer frontage of ad hoc development in differing styles and would not therefore justify refusal on this basis”.
Fenland Council also says the Local Plan requires development proposals to promote high levels of residential amenity which must demonstrate that they do not adversely impact on the amenity of neighbouring users.
They must also provide sufficient amenity space with the guideline for non-flat development being one third of the plot area.
“The proposal meets the requirement,” says the council.
“The current application proposals have been produced following the identification of concerns regarding amenity impacts arising from the previous scheme”.
The council says that in particular amenity impacts have been limited by the following features:
Each bedroom has been limited to a single main window.
The main bedroom and bed 3 both face out to the north across Back Road at a significant distance to the nearest property.
Openings on the southern elevation at first floor level are limited to rooflights, which ensure there is no overlooking of the dwellings or private garden areas in that direction.
There are no first-floor openings on the eastern elevation, and to the west there are two proposed first floor windows, the first of these is to an ensuite bathroom and could therefore be reasonably required to be obscure glazed and non-opening.
“On balance the proposal is not considered to pose significant demonstrable harm sufficient for refusal of the application and is therefore broadly acceptable,” the council concluded.
Link to the sale of the plot here:
https://www.rightmove.co.uk/properties/138986570#/?channel=COM_BUY

