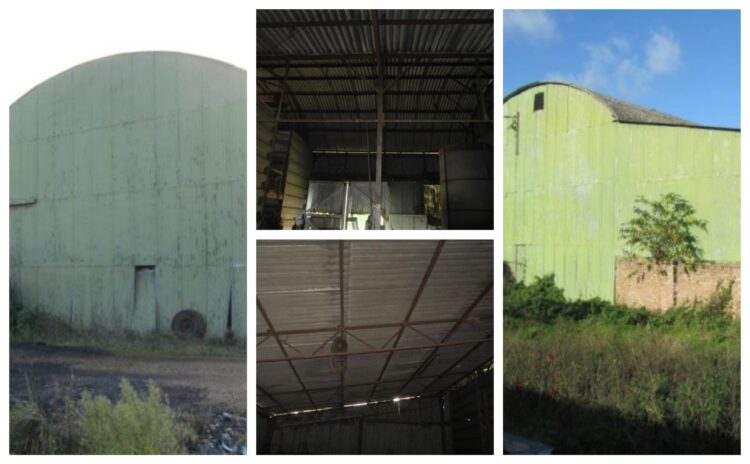Developers are to try again with a speculative bid to convert a grain store to two 4-bed houses in a remote part of the countryside outside of March which was refused just over a year ago. The site is at the Walnuts Flaggrass Hill Road March and the applicant remains Jamie McGarvie and Ashewell Developments.
The only difference this time is that Fenland District Council has received seven letters of support which obliges officers to put the application before its planning committee, which it will do on November 13.
Seven of the letters are from residents
Jack Lemmon of Flaggrass Hill Road says “I fully support this. I think I would be a great idea”.
Ricky Revell, also of Flaggrass Hill Road says, “I think this is a great idea”.
Naomi Mcgarvie of Morton Avenue “made comments in support of the planning application”.
Ryan Ohea, also of Morton Avenue, who “made comments in support of the planning application”.
Robert Smith of Jordans Close March says, “I support the demolition of existing agricultural building and building of 2x 2 story (sic) 4 bed dwellings”.
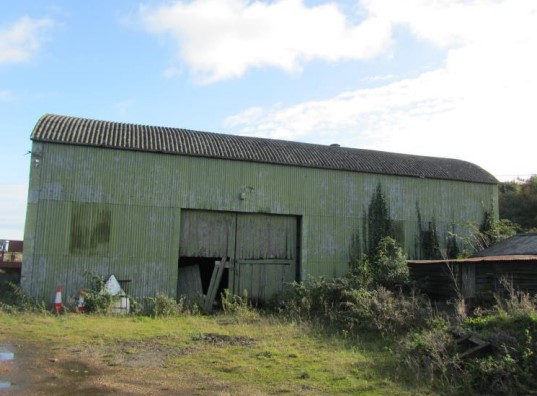
Hayley Smith, also of Jordans Close March, says: “I support the conversion of the agricultural buildings on the land north of The Walnuts Flaggrass Hill to 2x 2 story (sic) 4 bed dwellings”.
Tracey Dobney of Southwell Close March says, “I support this due to the limited amount of properties that are currently available in the area”.
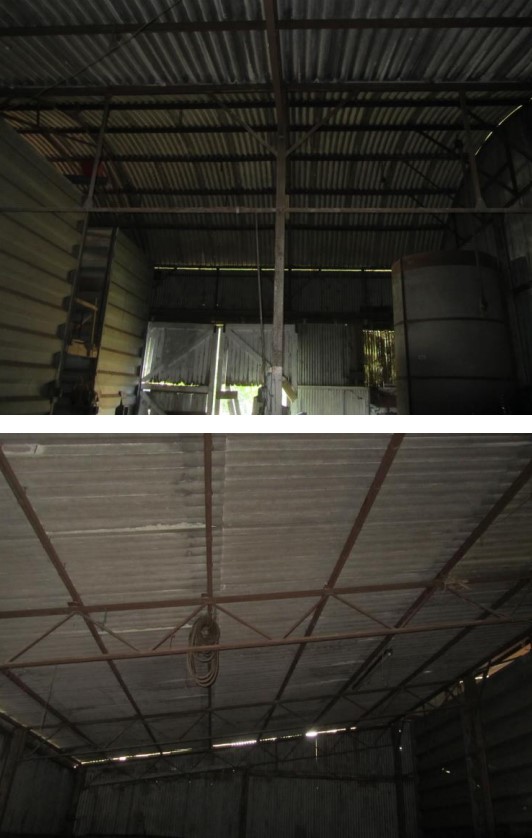
March town council also recommends approval “subject to satisfactory attenuation measures being implemented”.
Councillors will be reminded that the first application was refused because of it being “in an unsustainable location outside the settlement limits of March, where residential development is not supported unless justified”.
The council maintained that policies only allow for re-use and conversion of rural buildings for residential purposes “where they are worthy of retention and would enhance their setting.
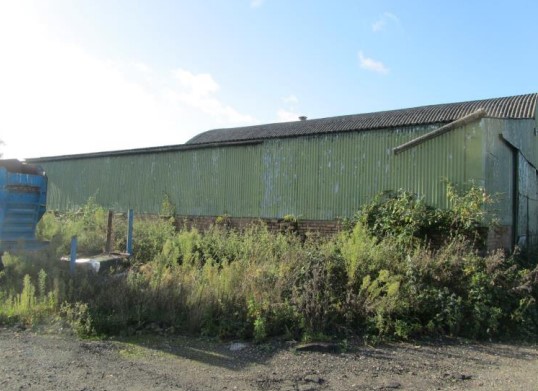
“The grain store building is not considered to have any particular architectural or historic merit worthy of its retention.
“Only the steel frame and concrete floor slab are to remain, with all external materials to be removed and replaced, effectively resulting in a re-build rather than a conversion, contrary to the aforementioned policies”.
It added in its earlier refusal that “the site by virtue of the lack of illuminated footpaths and singletrack road would limit opportunities for sustainable modes of travel, and without sufficient justification for the proposal in such a location”.
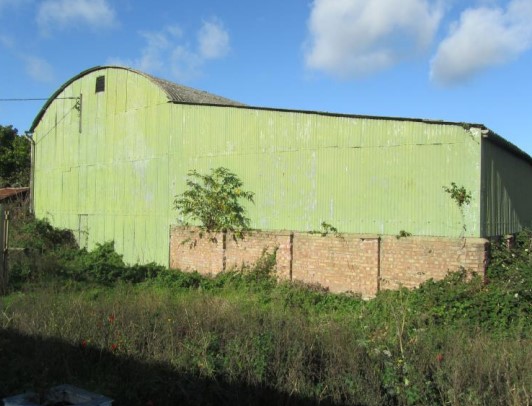
The committee will be asked to recall that the first application was “clearly contrary to the relevant planning policies.
“The local planning authority working positively and proactively with the applicants would have afforded no opportunity to overcome these problems”.
The committee will be told that the application site is ultimately located in an unsustainable location outside the settlement limits of March, where residential development is not supported unless justified.
“The grain store building is not considered to have any particular architectural or historic merit worthy of its retention, only the steel frame and concrete floor slab are to remain, with all external materials to be removed and replaced,” says the new report.
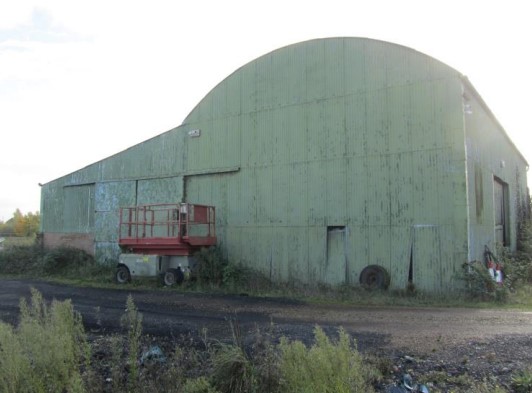
“As such, the development is considered to effectively result in a re-build rather than a conversion, in a location with limited connectivity, and as such the development is considered unacceptable and the recommendation is one of refusal.”
The site is on the eastern side of Flaggrass Hill Road, a single-track road with wide grass verges, devoid of pedestrian infrastructure and lighting.
Officers say there is an existing gated access, which is shared with The Walnuts to the southwest and is partially tarmac and gravel, there is also a grassed area to the front of the grain store with a substantial tree.
The grain store building is set back within the site with smaller sheds to the front, it features a curved roof to the front element with a lean-to, to the rear.
The walls are primarily metal sheeting with a partial brick wall to the lean-to element. The roof is asbestos.
The proposal is a re-submission of the application which was refused under application F/YR21/0659/F.
Full plans and associated documents for this application can be found at:
https://www.publicaccess.fenland.gov.uk/publicaccess/
Planning committee documents can be accessed here:
https://moderngov.fenland.gov.uk/ieListDocuments.aspx?CId=137&MId=2959

