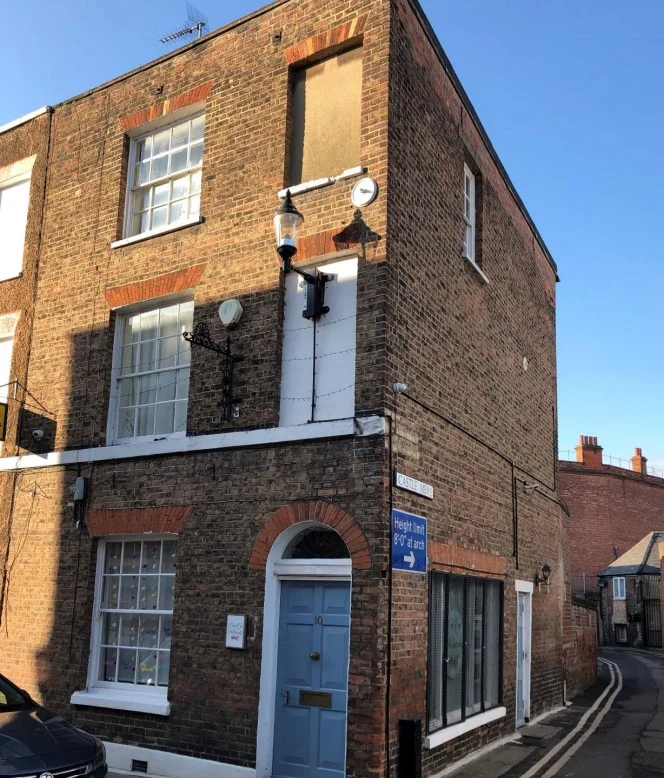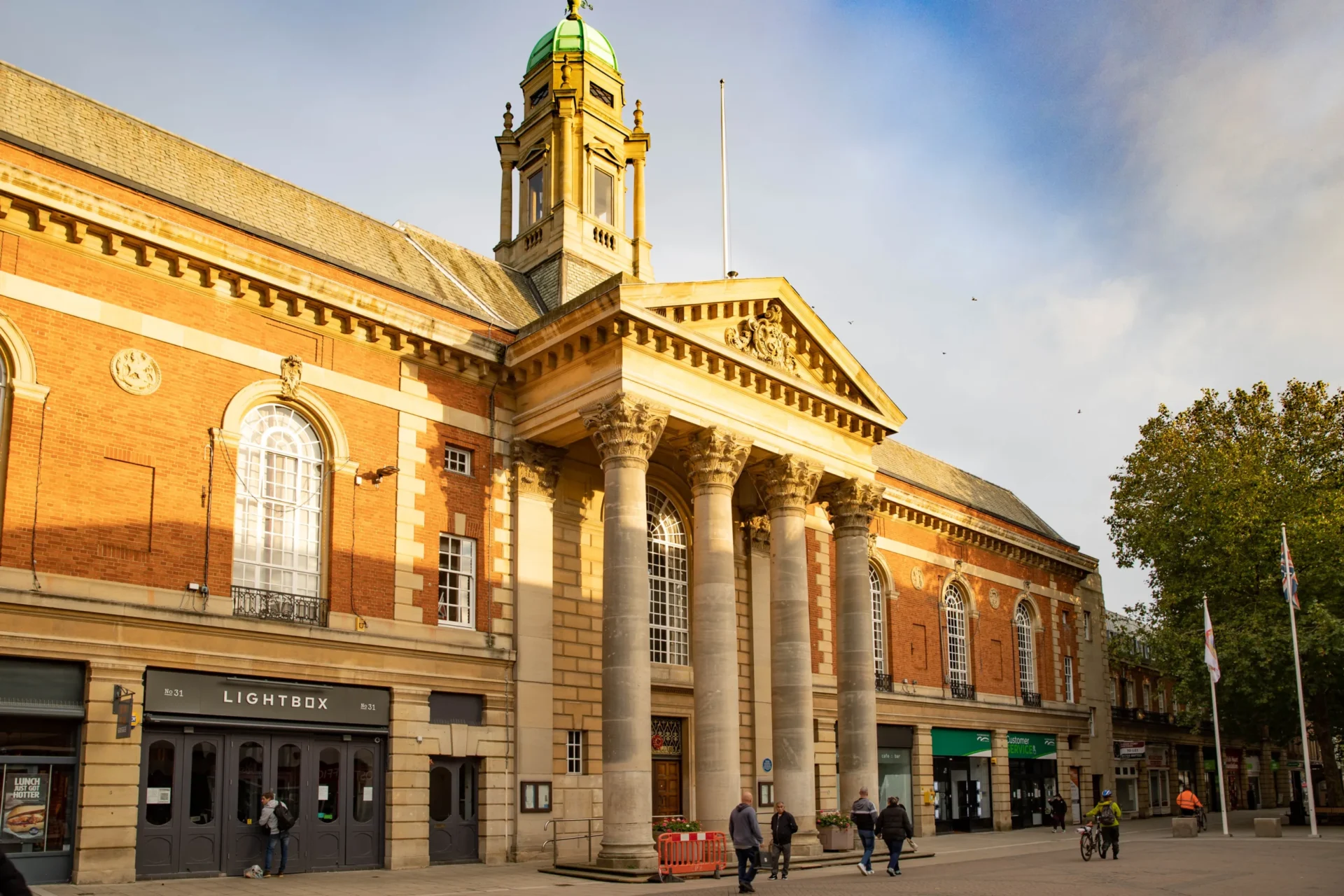A basement – already converted to a studio flat – has been refused planning consent for the second time in a year.
Housing officials at Fenland District Council say levels of light in the flat are a “significant deficit”.
The basement flat is at 10 Market Street, Wisbech, and the council says lighting is a major concern.
“Within the building the light would only penetrate to the living area through the doorway between the kitchen and living room, but this will be severely limited,” says a report by Andy Brown, private sector housing enforcement officer.
“As fire doors are required to the kitchen, even though the proposal has glass panels these will still further reduce light due to them have self-closure devices fitted.
“It is of our opinion that this would be a significant defect when assessed under HHSRS for the lighting hazard. This would result in the likelihood of harm increasing to any person living there.”
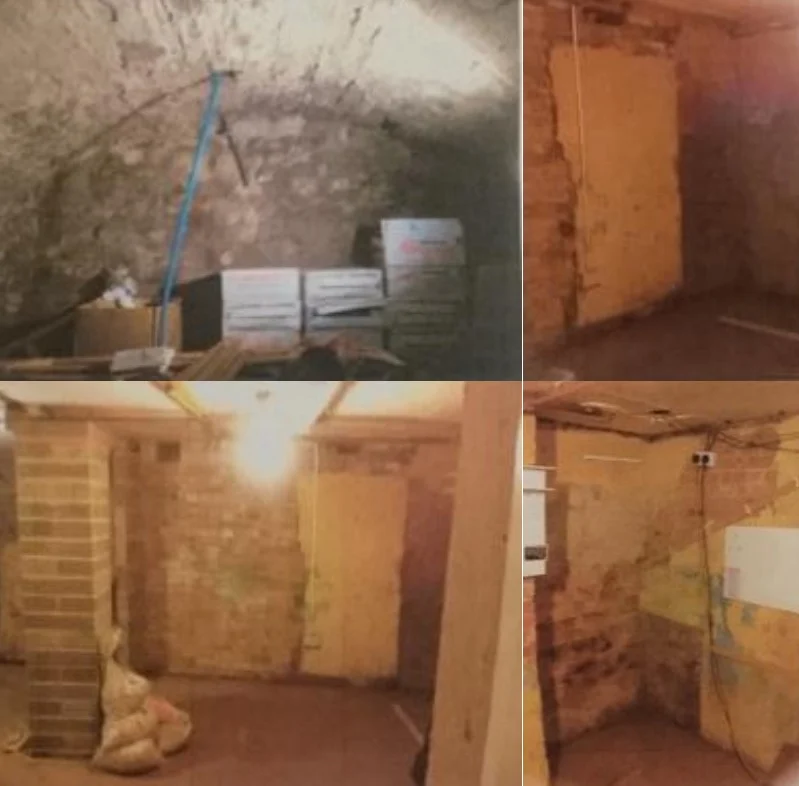
Mr Brown warned that anyone living there could be subject to “most notably depression and psychological effects caused by the lack of natural light and the outlook”.
The flat is part of a larger property that was due to be sold this month with a guide price of £100,000 but was sold prior to auction.
The mixed-use investment property was advertised as comprising a retail unit (once a wine bar) and two studio flats, currently let producing £16,400 pa.
The Grade II Listed property is just off the Market Place, Wisbech.
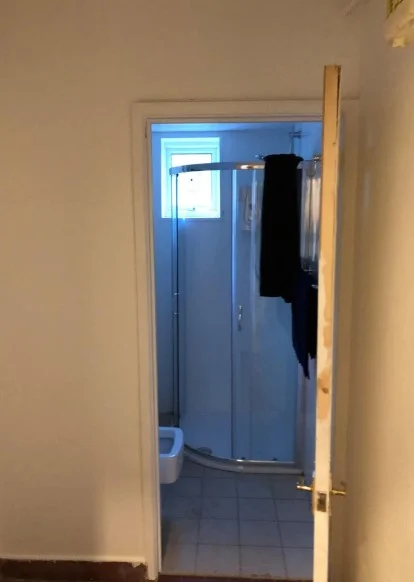
Fenland Council, in refusing the application, agreed that the lack of natural light was one reason for rejecting it.
It also felt there was poor ventilation “and the potential detrimental impacts to health and wellbeing owing to these”.
The council said that the proposal for the retrospective conversion of the basement storage area to a 1-bed flat “would result in poor levels of residential amenity for its occupant(s)”.
The application was submitted by David Toombes.
Planning officers who assessed the application did, however, agree that owing to the basement location, the changes would not be visible in the street scene.
And as such the proposal is not considered to impact the overall visual amenity of the area or that of Wisbech Conservation Area.
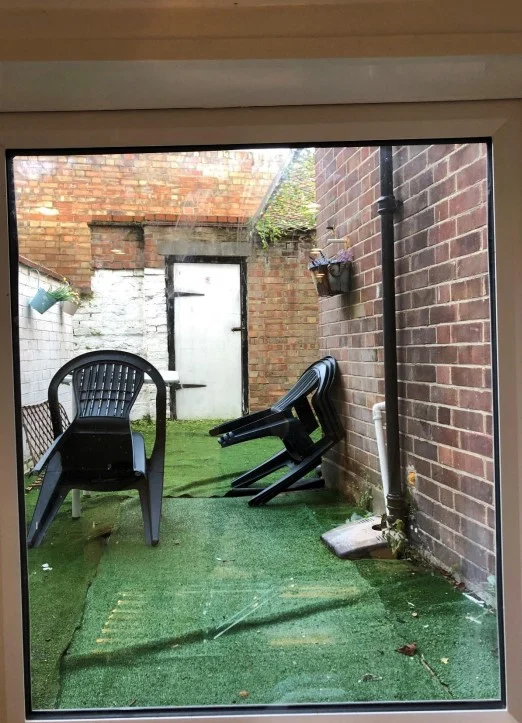
“However, owing to the limited natural light ingress and lack of visibility due to obscured outlook, the conversion has resulted in poor residential amenity for the occupant,” it concluded.
“The Public Sector Housing Team and Wisbech Society raised concerns in respect of the scheme owing to the resultant poor-quality accommodation.”
The council report said the ground floor is currently utilised as a beauty room/nail bar, with upper floors used as residential accommodation.
However, the application they were considered was retrospective “seeking planning permission for the conversion of an existing basement storage area to create a 1-bed studio flat”.
Changes from the earlier application included revisions to include timber windows as opposed to uPVC.
The application had been approved by Wisbech Town Council – a consultee.
In a footnote, council officers said applications should always be discouraged from conducting works without permission.
“The applicant should be clear of the risk and costs involved in undertaking such works without prior planning consent,” their report added.


